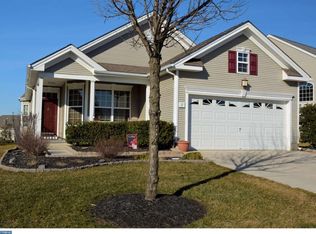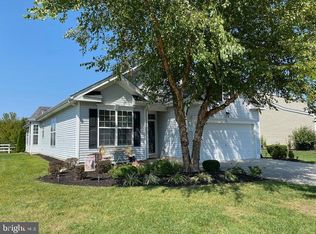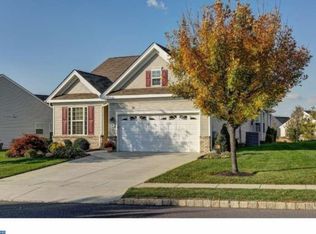Enjoy the simplistic elegance, eclectic flair and relaxed ambiance of this well-maintained and updated Captiva Loft home. You'll love the Open and Airy floor plan with approximately 2567 sq. ft. of enjoyable living space, offering the versatility of many decorating options. This comfortable home features an Inviting Entry Foyer, Open Concept Living and Dining Room, Gathering Room, and well-planned Gourmet Kitchen with stainless steel double wall oven, gas cooktop, built-in microwave, refrigerator and dishwasher, all included. The upgraded kitchen also includes the convenience of both a Breakfast Nook and Bar. The tranquil Main Bedroom features two walk-in closets, a luxurious bath with a Jacuzzi tub, stall shower and separate vanities. The second Bedroom, hall Bath, Laundry with washer and gas dryer and beautiful Home Office/Den complete the main level. The amazing Loft area offers many possibilities to suit your decorating needs, and includes a third bedroom and bathroom and spacious Storage Room(s) for your treasures. All this, plus a Welcoming Front Porch and Awesome Paver Patio with tree-lined backyard view, two-car attached garage with automatic openers, and two high dollar updates including a new roof in 2017 and A/C in 2015. One year home warranty included. This 55+ Four Seasons At Weatherby Gated Community has so much to offer; great location, clubhouse with game, billiard and fitness room, outdoor resort style pool, tennis/pickleball court, bocce and/or library area to relax and read a book. This Distinctive and Different home is move-in ready, and waiting for you to begin your new and exciting journey! Note: All Dimensions are approximate. 2019-12-07
This property is off market, which means it's not currently listed for sale or rent on Zillow. This may be different from what's available on other websites or public sources.



