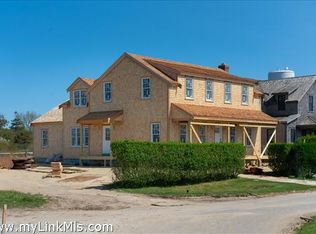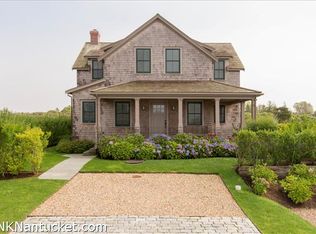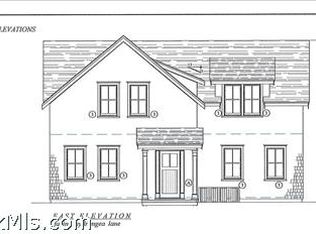Sold for $3,600,000
$3,600,000
9 Hydrangea Lane, Nantucket, MA 02554
3beds
4,200sqft
Single Family Residence
Built in 2023
5,227.2 Square Feet Lot
$4,061,400 Zestimate®
$857/sqft
$6,395 Estimated rent
Home value
$4,061,400
$3.74M - $4.47M
$6,395/mo
Zestimate® history
Loading...
Owner options
Explore your selling options
What's special
Nestled between Siasconset Golf Course and Siasconset Village, this newly constructed home at 9 Hydrangea Lane invites you to embrace the slower pace of 'Sconset. With a sun-filled great room featuring cathedral ceilings, multiple living spaces throughout, and three bedrooms rounded out with en suites, this home is the ideal setting. First Floor The first floor was designed around a large and open great room, which connects a living space with cathedral ceiling to the kitchen and dining for a relaxed feel. Enjoy the bonus bar area with a full wine fridge off the dining room and just off the deck. The front of the house features an additional room with a full bath should you need space for guest overflow. The large mudroom is an added bonus at the end of an active beach day. Second Floor The primary suite is both private and expansive with a true walk-in closet, bathroom with dual vanities, glass enclosed shower and looks over the back of the property. Another oversized guest suite could double as a second primary suite with oversized closets and a large bath with a soaking tub. An additional bedroom with an en suite bath sits at the top of the stairs. Basement The lower level is expansive and bright. This space is over 1,300 square feet and an end user could easily carve out another room in this space. A large storage room has been pre-plumbed in the event a buyer wants to add an additional bedroom in the future.
Zillow last checked: 8 hours ago
Listing updated: August 22, 2024 at 09:11pm
Listed by:
Cameron Gammill 508-228-4407,
Fisher Real Estate
Bought with:
Cameron Gammill, 9520167
Fisher Real Estate
Source: CCIMLS,MLS#: 22302072
Facts & features
Interior
Bedrooms & bathrooms
- Bedrooms: 3
- Bathrooms: 5
- Full bathrooms: 4
- 1/2 bathrooms: 1
Heating
- Forced Air
Cooling
- Central Air
Features
- Flooring: Hardwood, Tile
- Basement: Finished
- Has fireplace: No
Interior area
- Total structure area: 4,200
- Total interior livable area: 4,200 sqft
Property
Features
- Stories: 1
- Exterior features: Garden, Private Yard, Underground Sprinkler, Outdoor Shower
Lot
- Size: 5,227 sqft
Details
- Parcel number: 7394
- Zoning: SR20
- Special conditions: None
Construction
Type & style
- Home type: SingleFamily
- Property subtype: Single Family Residence
Materials
- Shingle Siding
- Foundation: Poured
- Roof: Shingle
Condition
- New Construction
- New construction: Yes
- Year built: 2023
Utilities & green energy
- Sewer: Septic Tank
Community & neighborhood
Location
- Region: Nantucket
Other
Other facts
- Listing terms: Other
- Road surface type: Paved
Price history
| Date | Event | Price |
|---|---|---|
| 11/10/2023 | Sold | $3,600,000-2.6%$857/sqft |
Source: | ||
| 9/19/2023 | Pending sale | $3,695,000$880/sqft |
Source: LINK #90325 Report a problem | ||
| 8/10/2023 | Price change | $3,695,000-6.5%$880/sqft |
Source: LINK #90325 Report a problem | ||
| 5/25/2023 | Listed for sale | $3,950,000+68.4%$940/sqft |
Source: LINK #90325 Report a problem | ||
| 9/5/2020 | Listing removed | $2,345,000$558/sqft |
Source: Lee Real Estate #87293 Report a problem | ||
Public tax history
| Year | Property taxes | Tax assessment |
|---|---|---|
| 2025 | $11,500 +3.5% | $3,506,000 -1.3% |
| 2024 | $11,114 +288.6% | $3,550,800 +298.6% |
| 2023 | $2,860 | $890,900 +53.3% |
Find assessor info on the county website
Neighborhood: 02554
Nearby schools
GreatSchools rating
- 4/10Nantucket Intermediate SchoolGrades: 3-5Distance: 6.4 mi
- 4/10Cyrus Peirce Middle SchoolGrades: 6-8Distance: 6.5 mi
- 6/10Nantucket High SchoolGrades: 9-12Distance: 6.5 mi
Schools provided by the listing agent
- District: Nantucket
Source: CCIMLS. This data may not be complete. We recommend contacting the local school district to confirm school assignments for this home.
Sell for more on Zillow
Get a Zillow Showcase℠ listing at no additional cost and you could sell for .
$4,061,400
2% more+$81,228
With Zillow Showcase(estimated)$4,142,628


