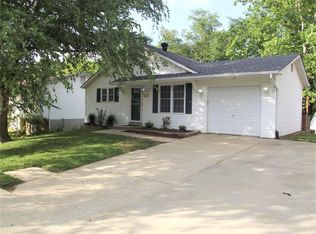Closed
Listing Provided by:
Emily D Clemons 573-629-8433,
The Dawning Firm
Bought with: Coldwell Banker Realty - Gundaker West Regional
Price Unknown
9 Huntsman Trl, Saint Peters, MO 63376
3beds
1,278sqft
Single Family Residence
Built in 1981
1.45 Acres Lot
$306,000 Zestimate®
$--/sqft
$2,126 Estimated rent
Home value
$306,000
$285,000 - $327,000
$2,126/mo
Zestimate® history
Loading...
Owner options
Explore your selling options
What's special
**2 for 1 Deal! Home purchase PLUS the lot behind.** Back on the market - NO FAULT OF SELLER! Welcome to this beautifully maintained split foyer home set on a sprawling 1.45-acre lot in sought-after St. Charles County! Offering the perfect blend of comfort and functionality, this home features 2 generously sized bedrooms on the main level and a fully finished lower level—ideal for extra living space, a home office, or a guest retreat. Recent updates include a brand-new on-demand hot water heater, ensuring modern efficiency and peace of mind. Step outside to enjoy the expansive yard complete with a storage shed and a newly laid patio thoughtfully designed and ready for your future hot tub or outdoor entertaining dreams. With its spacious layout, pristine condition, and serene setting, this home is a rare find. Come see all that this property has to offer—you’ll fall in love with the space, privacy, and potential!
Zillow last checked: 8 hours ago
Listing updated: September 15, 2025 at 01:29pm
Listing Provided by:
Emily D Clemons 573-629-8433,
The Dawning Firm
Bought with:
Matthew Ameiss, 2021015667
Coldwell Banker Realty - Gundaker West Regional
Source: MARIS,MLS#: 25051248 Originating MLS: St. Louis Association of REALTORS
Originating MLS: St. Louis Association of REALTORS
Facts & features
Interior
Bedrooms & bathrooms
- Bedrooms: 3
- Bathrooms: 2
- Full bathrooms: 2
- Main level bathrooms: 1
- Main level bedrooms: 2
Appliances
- Included: Dishwasher, Disposal, Dryer, Instant Hot Water, Ice Maker, Microwave, Electric Range
- Laundry: In Basement
Features
- Ceiling Fan(s), Entrance Foyer, Kitchen/Dining Room Combo
- Flooring: Carpet, Luxury Vinyl, Tile
- Doors: Panel Door(s), Sliding Doors
- Basement: Concrete,Finished,Full,Walk-Out Access
- Number of fireplaces: 1
- Fireplace features: Basement
Interior area
- Total structure area: 1,278
- Total interior livable area: 1,278 sqft
- Finished area above ground: 870
- Finished area below ground: 816
Property
Parking
- Total spaces: 1
- Parking features: Garage - Attached
- Attached garage spaces: 1
Features
- Levels: One
- Patio & porch: Deck
- Exterior features: Fire Pit, Lighting, Private Yard, Storage
- Fencing: Back Yard
Lot
- Size: 1.45 Acres
- Dimensions: 60 x 112
Details
- Additional structures: Shed(s)
- Parcel number: 200614965000151.0000000
Construction
Type & style
- Home type: SingleFamily
- Architectural style: Split Level
- Property subtype: Single Family Residence
Materials
- Brick Veneer, HardiPlank Type
- Foundation: Concrete Perimeter
Condition
- Year built: 1981
Utilities & green energy
- Sewer: Public Sewer
- Water: Public
- Utilities for property: Electricity Connected, Natural Gas Connected, Phone Available, Sewer Connected, Water Connected
Community & neighborhood
Location
- Region: Saint Peters
- Subdivision: Hunting Creek #3
Price history
| Date | Event | Price |
|---|---|---|
| 9/12/2025 | Sold | -- |
Source: | ||
| 8/14/2025 | Pending sale | $275,000$215/sqft |
Source: | ||
| 8/11/2025 | Listed for sale | $275,000$215/sqft |
Source: | ||
| 8/4/2025 | Contingent | $275,000$215/sqft |
Source: | ||
| 7/31/2025 | Listed for sale | $275,000+57.1%$215/sqft |
Source: | ||
Public tax history
| Year | Property taxes | Tax assessment |
|---|---|---|
| 2024 | $2,244 +0.1% | $36,768 |
| 2023 | $2,243 +21% | $36,768 +29.9% |
| 2022 | $1,854 | $28,294 |
Find assessor info on the county website
Neighborhood: 63376
Nearby schools
GreatSchools rating
- 7/10Progress South Elementary SchoolGrades: K-5Distance: 0.5 mi
- 8/10Ft. Zumwalt South Middle SchoolGrades: 6-8Distance: 0.4 mi
- 9/10Ft. Zumwalt South High SchoolGrades: 9-12Distance: 0.9 mi
Schools provided by the listing agent
- Elementary: Progress South Elem.
- Middle: Ft. Zumwalt South Middle
- High: Ft. Zumwalt South High
Source: MARIS. This data may not be complete. We recommend contacting the local school district to confirm school assignments for this home.
Get a cash offer in 3 minutes
Find out how much your home could sell for in as little as 3 minutes with a no-obligation cash offer.
Estimated market value
$306,000
Get a cash offer in 3 minutes
Find out how much your home could sell for in as little as 3 minutes with a no-obligation cash offer.
Estimated market value
$306,000
