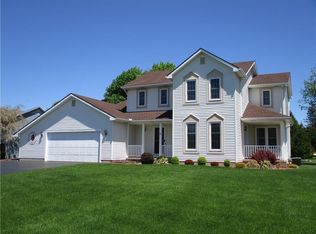Closed
$375,000
9 Hunting Spg, Rochester, NY 14624
3beds
1,980sqft
Single Family Residence
Built in 1988
0.41 Acres Lot
$402,700 Zestimate®
$189/sqft
$2,940 Estimated rent
Home value
$402,700
$383,000 - $423,000
$2,940/mo
Zestimate® history
Loading...
Owner options
Explore your selling options
What's special
~SO CLEAN~ CHECK OUT THIS 3 BED 2.5 BATH IN THE CHURCHVILLE-CHILI SCHOOL DISTRICT. THIS ONE-OWNER HOME HAS BEEN MAINTAINED TO PERFECTION OVER THE YEARS AND IS READY TO BE ENJOYED BY THE NEXT OWNER! LOCATED ON A QUIET NEIGHBORHOOD STREET WITH WALKING TRAILS AND GREEN SPACES FOR YOUR OUTDOOR ENJOYMENT. THE 2 STORY FOYER WELCOMES YOU RIGHT INTO THIS CONTEMPORARY HOME FEATURING A LARGE FAMILY ROOM WITH VAULTED CEILINGS AND FP, FORMAL DR, EAT-IN KITCHEN WITH ISLAND & COFFEE BAR, 1ST FLOOR LAUNDRY, LARGE FRONT PORCH, REAR PATIO OFF THE GARAGE, AND A LARGE REAR DECK TO ENTERTAIN ON. THERE IS EVEN WIRING ALREADY IN PLACE FOR A HOT TUB TO ADD TO THE DECK OR PATIO AREA IN THE FUTURE! PRIVATE REAR YARD WITH NO OTHER HOMES IN SIGHT!!! HUGE FINISHED BASEMENT FLEX SPACE IS VERSATILE AND WOULD BE PERFECT FOR A HOME OFFICE, REC ROOM OR WHATEVER YOUR HEART DESIRES. TONS OF STORAGE AND AN ATTACHED GARAGE THAT WILL ACTUALLY FIT 2 CARS!! NEWER WATER HEATER, ROOF, DECK, CENTRAL AIR UNIT AND FRESH EXTERIOR PAINT IN 2023. COMMUTING WILL BE A BREEZE WHEN YOU ARE MINUTES FROM EVERYTHING INCLUDING SHOPPING, DINING, SCHOOLS, AND INTERSTATE 490. SHOWINGS BEGIN WEDS 4/3 @10 AM WITH OFFERS DUE TUES 4/9 @2PM
Zillow last checked: 8 hours ago
Listing updated: June 03, 2024 at 06:48am
Listed by:
Nicole F. Curcio 585-202-6864,
RE/MAX Titanium LLC
Bought with:
Stephen Cass, 10401231335
RE/MAX Realty Group
Source: NYSAMLSs,MLS#: R1529470 Originating MLS: Rochester
Originating MLS: Rochester
Facts & features
Interior
Bedrooms & bathrooms
- Bedrooms: 3
- Bathrooms: 3
- Full bathrooms: 2
- 1/2 bathrooms: 1
- Main level bathrooms: 1
Heating
- Gas, Forced Air
Cooling
- Central Air
Appliances
- Included: Dryer, Electric Oven, Electric Range, Gas Water Heater, Refrigerator, Washer
- Laundry: Main Level
Features
- Separate/Formal Dining Room, Entrance Foyer, Eat-in Kitchen, Great Room, Kitchen Island, Storage, Solid Surface Counters
- Flooring: Carpet, Hardwood, Varies
- Basement: Full,Finished
- Number of fireplaces: 1
Interior area
- Total structure area: 1,980
- Total interior livable area: 1,980 sqft
Property
Parking
- Total spaces: 2
- Parking features: Attached, Garage
- Attached garage spaces: 2
Features
- Levels: Two
- Stories: 2
- Patio & porch: Deck, Open, Patio, Porch
- Exterior features: Blacktop Driveway, Deck, Patio
Lot
- Size: 0.41 Acres
- Dimensions: 100 x 200
- Features: Residential Lot
Details
- Parcel number: 2622001450800003044000
- Special conditions: Standard
Construction
Type & style
- Home type: SingleFamily
- Architectural style: Contemporary,Colonial,Two Story
- Property subtype: Single Family Residence
Materials
- Vinyl Siding, Wood Siding
- Foundation: Block
- Roof: Asphalt
Condition
- Resale
- Year built: 1988
Utilities & green energy
- Sewer: Connected
- Water: Connected, Public
- Utilities for property: Sewer Connected, Water Connected
Community & neighborhood
Location
- Region: Rochester
- Subdivision: Chestnut Ph 03
HOA & financial
HOA
- HOA fee: $295 annually
Other
Other facts
- Listing terms: Cash,Conventional,FHA,VA Loan
Price history
| Date | Event | Price |
|---|---|---|
| 5/17/2024 | Sold | $375,000+23%$189/sqft |
Source: | ||
| 4/10/2024 | Pending sale | $304,900$154/sqft |
Source: | ||
| 4/2/2024 | Listed for sale | $304,900$154/sqft |
Source: | ||
Public tax history
| Year | Property taxes | Tax assessment |
|---|---|---|
| 2024 | -- | $360,700 +67.5% |
| 2023 | -- | $215,300 |
| 2022 | -- | $215,300 |
Find assessor info on the county website
Neighborhood: 14624
Nearby schools
GreatSchools rating
- 5/10Chestnut Ridge Elementary SchoolGrades: PK-4Distance: 1.3 mi
- 6/10Churchville Chili Middle School 5 8Grades: 5-8Distance: 3.5 mi
- 8/10Churchville Chili Senior High SchoolGrades: 9-12Distance: 3.5 mi
Schools provided by the listing agent
- District: Churchville-Chili
Source: NYSAMLSs. This data may not be complete. We recommend contacting the local school district to confirm school assignments for this home.
