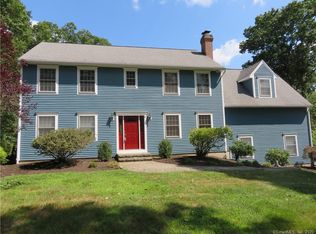Immaculate West Woods area Colonial, meticulously maintained with 4 spacious bedrooms and 3 1/2 bath. Kitchen features an island, gas range, eat-in dinette area and slider to the newer large Trex deck. Hardwood in LR, DR and FR & foyer. Hunter Douglas wood blinds througout the home remain. Formal Living room with bookshelves. Family room with wood burning fireplace. The master bedroom has an L-shaped walk-in closet and full bath with jetted tub and separate shower. 2 of the 4 bedrooms on the 2nd floor have hardwood floor. The 23X12 bonus/4th bedroom functions currently as an office for the homeowners. The remodeled finished lower level has a full bath and leads to a separate tiled laundry room with a sink. The garage has a separate 60 amp sub panel with 110 and 220 service, a 2-part industrial epoxy coating on the floor and 14' high ceilings. New pump for well installed in 2015, Pressure tank in 2017. Outside painted 2020. The private level back yard is perfect for outdoor entertaining. Brackets and shelves will stay in garage as well as mounted pegboards. The workbench does not stay.
This property is off market, which means it's not currently listed for sale or rent on Zillow. This may be different from what's available on other websites or public sources.

