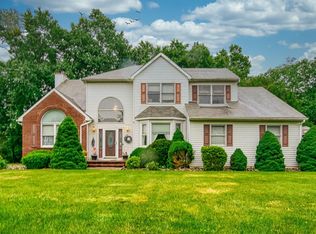Sold for $815,000
$815,000
9 Hunters Crossing Rd, Somerset, NJ 08873
4beds
3,460sqft
Single Family Residence
Built in 1994
0.92 Acres Lot
$979,000 Zestimate®
$236/sqft
$4,287 Estimated rent
Home value
$979,000
$930,000 - $1.04M
$4,287/mo
Zestimate® history
Loading...
Owner options
Explore your selling options
What's special
This stunning home features a beautiful open concept with numerous skylights, double fireplaces and gleaming hardwood flooring. The formal dining room, living room family room, library/music room and breakfast area off of the modern kitchen make this the perfect entertaining home. Upstairs, generously sized bedrooms and closets complete your elegant lifestyle. The owner's suite features a large walk-in closet, double sink, whirlpool tub and separate stall shower. The full basement is full height and easily finished if desired. There is a utility room and 2 zone heating and cooling. Take a look out back at the private oasis and gorgeous brick patio you can make your own.
Zillow last checked: 8 hours ago
Listing updated: September 26, 2023 at 08:37pm
Listed by:
CHRISTINA HUANG,
WEICHERT CO REALTORS 732-254-1700
Source: All Jersey MLS,MLS#: 2311593R
Facts & features
Interior
Bedrooms & bathrooms
- Bedrooms: 4
- Bathrooms: 3
- Full bathrooms: 2
- 1/2 bathrooms: 1
Primary bedroom
- Features: Two Sinks, Full Bath, Walk-In Closet(s)
Bathroom
- Features: Stall Shower and Tub, Jacuzzi-Type
Dining room
- Features: Formal Dining Room
Kitchen
- Features: Granite/Corian Countertops, Kitchen Exhaust Fan, Eat-in Kitchen, Separate Dining Area
Basement
- Area: 0
Heating
- Zoned, Forced Air
Cooling
- Central Air
Appliances
- Included: Dishwasher, Dryer, Gas Range/Oven, Exhaust Fan, Refrigerator, Oven, Washer, Kitchen Exhaust Fan, Gas Water Heater
Features
- Blinds, Security System, Shades-Existing, Skylight, Sound System, Entrance Foyer, Kitchen, Laundry Room, Bath Half, Living Room, Dining Room, Family Room, 4 Bedrooms, Bath Full, Bath Main, None
- Flooring: Ceramic Tile, Wood
- Windows: Blinds, Shades-Existing, Skylight(s)
- Basement: Full, Storage Space, Utility Room
- Number of fireplaces: 2
- Fireplace features: Gas, Wood Burning
Interior area
- Total structure area: 3,460
- Total interior livable area: 3,460 sqft
Property
Parking
- Total spaces: 2
- Parking features: 2 Car Width, Garage, Attached
- Attached garage spaces: 2
- Has uncovered spaces: Yes
Features
- Levels: Two
- Stories: 2
- Patio & porch: Patio
- Exterior features: Lawn Sprinklers, Patio
- Has spa: Yes
- Spa features: Bath
Lot
- Size: 0.92 Acres
- Dimensions: 207.00 x 174.00
- Features: Near Shopping
Details
- Parcel number: 0800423010004005
- Zoning: R-40
Construction
Type & style
- Home type: SingleFamily
- Architectural style: Colonial, Custom Home, Development Home
- Property subtype: Single Family Residence
Materials
- Roof: Asphalt
Condition
- Year built: 1994
Utilities & green energy
- Gas: Natural Gas
- Sewer: Public Sewer
- Water: Public
- Utilities for property: Cable Connected, Electricity Connected, Natural Gas Connected
Community & neighborhood
Security
- Security features: Security System
Location
- Region: Somerset
Other
Other facts
- Ownership: Fee Simple
Price history
| Date | Event | Price |
|---|---|---|
| 6/20/2023 | Sold | $815,000+1.9%$236/sqft |
Source: | ||
| 6/1/2023 | Contingent | $799,900$231/sqft |
Source: | ||
| 5/17/2023 | Listed for sale | $799,900+36.7%$231/sqft |
Source: | ||
| 12/21/2018 | Sold | $585,000-3.9%$169/sqft |
Source: | ||
| 11/6/2018 | Listed for sale | $609,009$176/sqft |
Source: RE/MAX CLASSIC GROUP #3490487 Report a problem | ||
Public tax history
| Year | Property taxes | Tax assessment |
|---|---|---|
| 2025 | $16,973 +22.8% | $971,000 +22.8% |
| 2024 | $13,821 +3.6% | $790,700 +14.5% |
| 2023 | $13,337 +3.9% | $690,700 +6.3% |
Find assessor info on the county website
Neighborhood: Middlebush
Nearby schools
GreatSchools rating
- 6/10MacAfee Elementary SchoolGrades: PK-5Distance: 1.9 mi
- 4/10Sampson G Smith SchoolGrades: 6-8Distance: 0.9 mi
- 3/10Franklin Twp High SchoolGrades: 9-12Distance: 1.5 mi
Get a cash offer in 3 minutes
Find out how much your home could sell for in as little as 3 minutes with a no-obligation cash offer.
Estimated market value$979,000
Get a cash offer in 3 minutes
Find out how much your home could sell for in as little as 3 minutes with a no-obligation cash offer.
Estimated market value
$979,000
