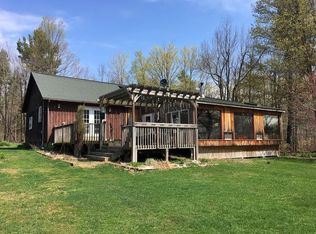Completely remodeled in 2004, with bucolic views of the steepled Meeting House gracing East Hawley Center, this expansive Ranch offers lots of living inside and out. 2 Full Length Covered Porches flank the house facing East and West, perfect for morning coffee and evening entertaining. Galley kitchen with exterior access to the porch, large Open concept living room and dining room with French Doors leading into the Sun Room with cathedral ceiling and wall of windows facing South for passive Solar. 3 bedrooms with large closets, one with en-suite bathroom. Exceptional Storage on upstairs could be expanded to create more living space. Oversize garage, lofted storage & workshop w wood stove. Second Shed with Barn Stall for your horse - or chickens and goats! Minutes to Berkshire East year round Resort with Downhill & Cross Country Skiing, Mountain Biking, White Water Rafting, Mountain Coaster & Zip Line! Steps to trails in Hawley State Forest. Its your new homestead or vacation oasis
This property is off market, which means it's not currently listed for sale or rent on Zillow. This may be different from what's available on other websites or public sources.
