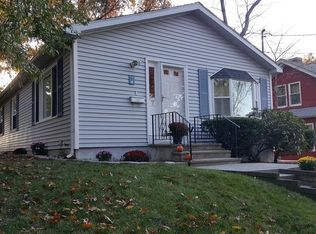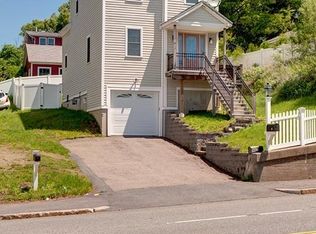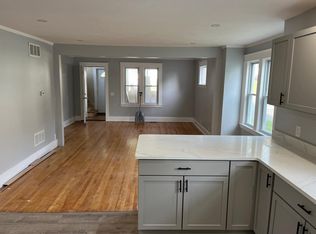Charming cape, close to the W. Boylston and Holden line, with easy access to 190, 290 and 495 making it a great commuter location. On the first floor you have a cabinet packed kitchen and plenty of counter space for all your food prepping needs. Dining room features built in cabinets and archways. The flooring throughout is hardwood or tile!! On the second floor you have two spacious bedrooms. You will not find odd angled ceilings because there is a full dormer that had been added to the back of the home, giving you the extra space and large amount of head room. Updates include the driveway, electrical , full dormer, and oil tank to name a few. The outside features a back deck and a sought after Farmer's Porch. If you are looking for a home in Worcester this is one you don't want to miss!
This property is off market, which means it's not currently listed for sale or rent on Zillow. This may be different from what's available on other websites or public sources.


