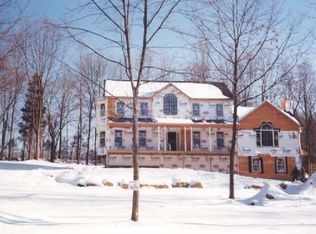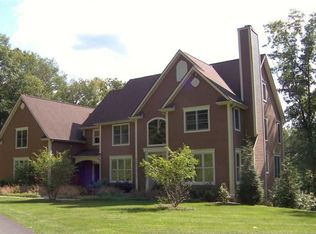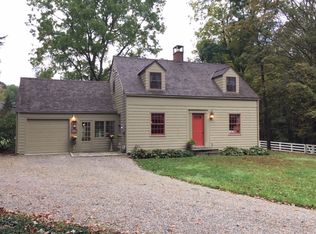Sold for $870,000 on 12/03/24
$870,000
9 Hubbell Mountain Road, Sherman, CT 06784
4beds
2,941sqft
Single Family Residence
Built in 2008
3.09 Acres Lot
$917,900 Zestimate®
$296/sqft
$4,726 Estimated rent
Home value
$917,900
$817,000 - $1.03M
$4,726/mo
Zestimate® history
Loading...
Owner options
Explore your selling options
What's special
Nestled in the serene landscape of Sherman, Connecticut, this exquisite country retreat offers a perfect escape just 90 minutes from New York City. The well-crafted house boasts 2,941 square feet of living space, featuring four bedrooms and two and a half bathrooms, ideal for accommodating family and guests. The property's quality construction is evident throughout, providing a solid foundation for comfortable living. The environment surrounding the home is truly captivating, offering privacy and natural beauty in abundance. A full basement, just waiting to be finished adds an additional 1,258 sq.ft. of versatility and extra storage space, enhancing the home's functionality. One of the property's standout features is its generous lot size, allowing ample room for outdoor activities and potential landscaping projects. The neighborhood exudes a peaceful ambiance, perfect for those seeking a tranquil lifestyle. Nearby amenities include the picturesque Candlewood Lake and Squantz Pond State Park, offering opportunities for outdoor recreation and scenic views. Local dining can be enjoyed at the charming American Pie Company, just a short drive away. This thoughtfully designed home combines the best of country living with modern conveniences, making it an ideal retreat for those looking to escape the "urban hustle" while maintaining easy access to city amenities. Just 15 minutes from the train. Come see for yourself and welcome home!
Zillow last checked: 8 hours ago
Listing updated: December 04, 2024 at 07:33am
Listed by:
Michele Isenberg 203-885-9642,
William Raveis Real Estate 203-794-9494
Bought with:
Mustafa Muaremi, RES.0818283
Regency Real Estate, LLC
Source: Smart MLS,MLS#: 24046212
Facts & features
Interior
Bedrooms & bathrooms
- Bedrooms: 4
- Bathrooms: 3
- Full bathrooms: 2
- 1/2 bathrooms: 1
Primary bedroom
- Features: Full Bath
- Level: Upper
Bedroom
- Level: Upper
Bedroom
- Level: Upper
Bedroom
- Level: Upper
Bathroom
- Level: Upper
Bathroom
- Level: Main
Dining room
- Level: Main
Family room
- Level: Main
Kitchen
- Level: Main
Living room
- Level: Main
Office
- Level: Upper
Heating
- Forced Air, Propane
Cooling
- Central Air
Appliances
- Included: Oven/Range, Microwave, Refrigerator, Dishwasher, Washer, Dryer, Tankless Water Heater
- Laundry: Main Level
Features
- Basement: Full,Unfinished
- Attic: None
- Number of fireplaces: 1
Interior area
- Total structure area: 2,941
- Total interior livable area: 2,941 sqft
- Finished area above ground: 2,941
Property
Parking
- Total spaces: 2
- Parking features: Attached
- Attached garage spaces: 2
Features
- Waterfront features: Beach Access
Lot
- Size: 3.09 Acres
- Features: Wooded, Sloped
Details
- Parcel number: 311212
- Zoning: Residential
Construction
Type & style
- Home type: SingleFamily
- Architectural style: Colonial
- Property subtype: Single Family Residence
Materials
- Vinyl Siding
- Foundation: Concrete Perimeter
- Roof: Asphalt
Condition
- New construction: No
- Year built: 2008
Utilities & green energy
- Sewer: Septic Tank
- Water: Well
Community & neighborhood
Community
- Community features: Lake, Library, Medical Facilities, Park, Shopping/Mall, Stables/Riding
Location
- Region: Sherman
Price history
| Date | Event | Price |
|---|---|---|
| 12/3/2024 | Sold | $870,000-2.8%$296/sqft |
Source: | ||
| 10/25/2024 | Pending sale | $895,000$304/sqft |
Source: | ||
| 9/19/2024 | Listed for sale | $895,000+713.6%$304/sqft |
Source: | ||
| 12/28/1993 | Sold | $110,000$37/sqft |
Source: Public Record Report a problem | ||
Public tax history
| Year | Property taxes | Tax assessment |
|---|---|---|
| 2025 | $5,456 +1.9% | $327,300 |
| 2024 | $5,355 -8.2% | $327,300 |
| 2023 | $5,832 -2% | $327,300 |
Find assessor info on the county website
Neighborhood: 06784
Nearby schools
GreatSchools rating
- 8/10Sherman SchoolGrades: PK-8Distance: 0.7 mi

Get pre-qualified for a loan
At Zillow Home Loans, we can pre-qualify you in as little as 5 minutes with no impact to your credit score.An equal housing lender. NMLS #10287.
Sell for more on Zillow
Get a free Zillow Showcase℠ listing and you could sell for .
$917,900
2% more+ $18,358
With Zillow Showcase(estimated)
$936,258

