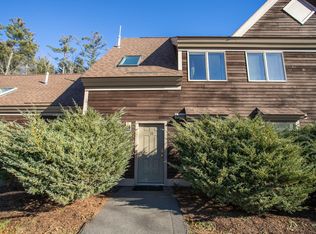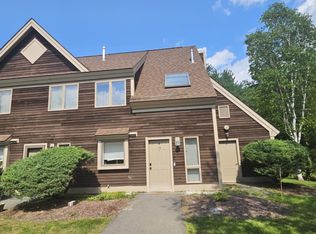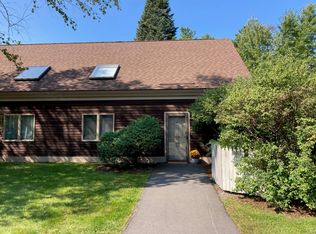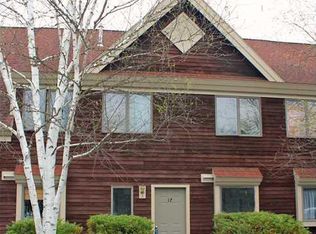Closed
$193,800
9 Hubbard Farms Road #14, Orono, ME 04473
2beds
1,071sqft
Condominium
Built in 1990
-- sqft lot
$213,100 Zestimate®
$181/sqft
$1,770 Estimated rent
Home value
$213,100
$200,000 - $226,000
$1,770/mo
Zestimate® history
Loading...
Owner options
Explore your selling options
What's special
This beautiful 2 bedroom condominium is now available in the highly desirable town of Orono, Maine! This conveniently located condo has a classic, New England style with a modern twist. A unique wooden spiral staircase adds a special touch that is sure to impress. The exterior of the condo is well-maintained by the Condo association, so you won't have to worry about any additional upkeep. The Orono housing market is hot, so don't wait to see this great condo! The town of Orono is a popular college town, so the great amenities that come with living in a university town are just steps away. Don't miss out on this incredible opportunity to own this amazing condominium!
Zillow last checked: 8 hours ago
Listing updated: January 13, 2025 at 07:10pm
Listed by:
ERA Dawson-Bradford Co.
Bought with:
ERA Dawson-Bradford Co.
Source: Maine Listings,MLS#: 1556922
Facts & features
Interior
Bedrooms & bathrooms
- Bedrooms: 2
- Bathrooms: 2
- Full bathrooms: 1
- 1/2 bathrooms: 1
Bedroom 1
- Features: Closet, Skylight
- Level: Second
- Area: 204 Square Feet
- Dimensions: 17 x 12
Bedroom 2
- Features: Walk-In Closet(s)
- Level: Second
- Area: 115 Square Feet
- Dimensions: 11.5 x 10
Dining room
- Features: Dining Area
- Level: First
- Area: 109.25 Square Feet
- Dimensions: 11.5 x 9.5
Kitchen
- Level: First
- Area: 156 Square Feet
- Dimensions: 19.5 x 8
Living room
- Features: Gas Fireplace
- Level: First
- Area: 187.5 Square Feet
- Dimensions: 15 x 12.5
Heating
- Baseboard, Hot Water
Cooling
- None
Appliances
- Included: Dishwasher, Dryer, Gas Range, Refrigerator, Washer
Features
- Storage
- Flooring: Carpet, Tile
- Basement: None
- Number of fireplaces: 1
- Common walls with other units/homes: 2+ Common Walls
Interior area
- Total structure area: 1,071
- Total interior livable area: 1,071 sqft
- Finished area above ground: 1,071
- Finished area below ground: 0
Property
Parking
- Parking features: Paved, 1 - 4 Spaces, Off Street
Features
- Levels: Multi/Split
- Patio & porch: Deck
- Has view: Yes
- View description: Scenic, Trees/Woods
Lot
- Features: Abuts Conservation, City Lot, Near Golf Course, Near Shopping, Near Turnpike/Interstate, Neighborhood, Sidewalks, Landscaped
Details
- Parcel number: ORONM020000L002014
- Zoning: HDR
Construction
Type & style
- Home type: Condo
- Architectural style: Contemporary,Other
- Property subtype: Condominium
Materials
- Wood Frame, Wood Siding
- Foundation: Slab
- Roof: Shingle
Condition
- Year built: 1990
Utilities & green energy
- Electric: Circuit Breakers
- Sewer: Public Sewer
- Water: Public
Community & neighborhood
Location
- Region: Orono
- Subdivision: Hubbard Farms Condo Association
HOA & financial
HOA
- Has HOA: Yes
- HOA fee: $250 monthly
Other
Other facts
- Road surface type: Paved
Price history
| Date | Event | Price |
|---|---|---|
| 6/14/2023 | Sold | $193,800+7.7%$181/sqft |
Source: | ||
| 4/28/2023 | Pending sale | $179,900$168/sqft |
Source: | ||
| 4/24/2023 | Listed for sale | $179,900+77.2%$168/sqft |
Source: | ||
| 7/29/2015 | Sold | $101,500-7.6%$95/sqft |
Source: | ||
| 5/20/2015 | Price change | $109,900-2.3%$103/sqft |
Source: Better Homes and Gardens Real Estate The Masiello Group #1207113 Report a problem | ||
Public tax history
| Year | Property taxes | Tax assessment |
|---|---|---|
| 2024 | $2,904 +0.4% | $136,000 +10% |
| 2023 | $2,892 -1.7% | $123,600 |
| 2022 | $2,942 +0.2% | $123,600 |
Find assessor info on the county website
Neighborhood: 04473
Nearby schools
GreatSchools rating
- 9/10Asa C Adams SchoolGrades: PK-5Distance: 1.4 mi
- 9/10Orono Middle SchoolGrades: 6-8Distance: 1.4 mi
- 7/10Orono High SchoolGrades: 9-12Distance: 1.5 mi

Get pre-qualified for a loan
At Zillow Home Loans, we can pre-qualify you in as little as 5 minutes with no impact to your credit score.An equal housing lender. NMLS #10287.



