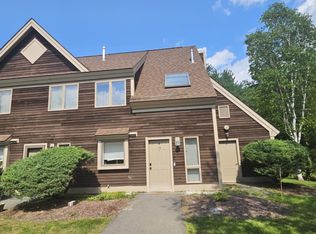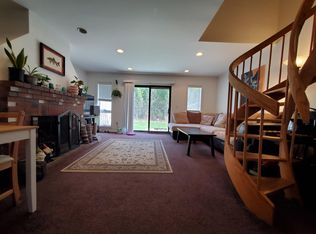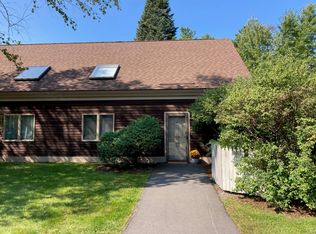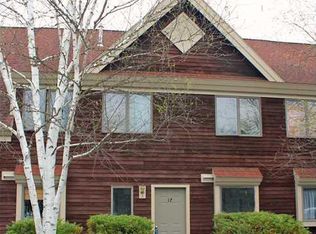Closed
$189,700
9 Hubbard Farms Road #13, Orono, ME 04473
2beds
1,184sqft
Condominium
Built in 1990
-- sqft lot
$213,000 Zestimate®
$160/sqft
$1,859 Estimated rent
Home value
$213,000
$202,000 - $226,000
$1,859/mo
Zestimate® history
Loading...
Owner options
Explore your selling options
What's special
Updated 2 bedroom, 1.5 bath, townhouse style condo with a modern twist just blocks from the UMaine Campus, trails and public transportations. The first floor features tiled kitchen with, gas range, granite counters, dining/ living room with laminate flooring and propane fire place, first floor laundry, ½ bath, and a beautiful oak spiral staircase adds a special touch. Upstairs are 2 generous bedrooms with skylights, full bath and attic storage. Newly installed propane furnace and the association just replaced the shingles. Watch the wildlife off the back deck that abuts the Orono Land Trust with miles of trails. Assigned parking and on-site storage unit.
Zillow last checked: 8 hours ago
Listing updated: January 16, 2025 at 07:06pm
Listed by:
Realty of Maine
Bought with:
Berkshire Hathaway HomeServices Northeast Real Estate
Source: Maine Listings,MLS#: 1578423
Facts & features
Interior
Bedrooms & bathrooms
- Bedrooms: 2
- Bathrooms: 2
- Full bathrooms: 1
- 1/2 bathrooms: 1
Bedroom 1
- Features: Closet, Skylight, Vaulted Ceiling(s), Walk-In Closet(s)
- Level: Second
- Area: 177.45 Square Feet
- Dimensions: 15 x 11.83
Bedroom 2
- Features: Closet, Skylight, Vaulted Ceiling(s)
- Level: Second
- Area: 206.25 Square Feet
- Dimensions: 13.75 x 15
Dining room
- Level: First
- Area: 109.25 Square Feet
- Dimensions: 11.5 x 9.5
Kitchen
- Level: First
- Area: 161.56 Square Feet
- Dimensions: 13.75 x 11.75
Living room
- Features: Gas Fireplace
- Level: First
- Area: 156.11 Square Feet
- Dimensions: 13.67 x 11.42
Heating
- Baseboard
Cooling
- None
Appliances
- Included: Dishwasher, Dryer, Microwave, Gas Range, Refrigerator, Washer
Features
- Attic, Bathtub, Storage, Walk-In Closet(s)
- Flooring: Laminate, Tile
- Basement: None
- Number of fireplaces: 1
Interior area
- Total structure area: 1,184
- Total interior livable area: 1,184 sqft
- Finished area above ground: 1,184
- Finished area below ground: 0
Property
Parking
- Parking features: Common, Paved, On Site, Off Street
Features
- Patio & porch: Deck
Lot
- Size: 3.50 Acres
- Features: Near Town, Neighborhood, Cul-De-Sac, Level, Open Lot, Landscaped, Wooded
Details
- Parcel number: ORONM020000L002013
- Zoning: RES
- Other equipment: Internet Access Available
Construction
Type & style
- Home type: Condo
- Architectural style: Contemporary,Other
- Property subtype: Condominium
Materials
- Wood Frame, Wood Siding
- Foundation: Slab
- Roof: Shingle
Condition
- Year built: 1990
Utilities & green energy
- Electric: Circuit Breakers
- Sewer: Public Sewer
- Water: Public
- Utilities for property: Utilities On
Community & neighborhood
Location
- Region: Orono
- Subdivision: Hubbard Farms Condo Association
HOA & financial
HOA
- Has HOA: Yes
- HOA fee: $250 monthly
Other
Other facts
- Road surface type: Paved
Price history
| Date | Event | Price |
|---|---|---|
| 8/29/2024 | Listing removed | $1,850$2/sqft |
Source: Zillow Rentals Report a problem | ||
| 8/24/2024 | Listed for rent | $1,850+208.3%$2/sqft |
Source: Zillow Rentals Report a problem | ||
| 1/26/2024 | Sold | $189,700-3.9%$160/sqft |
Source: | ||
| 1/22/2024 | Pending sale | $197,500$167/sqft |
Source: | ||
| 1/7/2024 | Contingent | $197,500$167/sqft |
Source: | ||
Public tax history
| Year | Property taxes | Tax assessment |
|---|---|---|
| 2024 | $2,904 +0.4% | $136,000 +10% |
| 2023 | $2,892 -1.7% | $123,600 |
| 2022 | $2,942 +0.2% | $123,600 |
Find assessor info on the county website
Neighborhood: 04473
Nearby schools
GreatSchools rating
- 9/10Asa C Adams SchoolGrades: PK-5Distance: 1.4 mi
- 9/10Orono Middle SchoolGrades: 6-8Distance: 1.3 mi
- 7/10Orono High SchoolGrades: 9-12Distance: 1.5 mi

Get pre-qualified for a loan
At Zillow Home Loans, we can pre-qualify you in as little as 5 minutes with no impact to your credit score.An equal housing lender. NMLS #10287.



