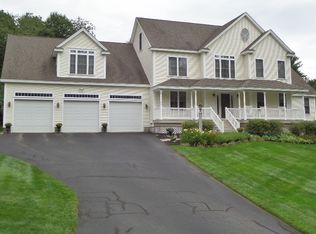Closed
Listed by:
Jamieson Duston,
Duston Leddy Real Estate Cell:603-365-5848,
Joe Leddy,
Duston Leddy Real Estate
Bought with: Red Post Realty
$2,000,000
9 Hoyt Pond Road, Madbury, NH 03823
6beds
7,400sqft
Single Family Residence
Built in 2005
2.36 Acres Lot
$2,070,400 Zestimate®
$270/sqft
$5,882 Estimated rent
Home value
$2,070,400
$1.80M - $2.38M
$5,882/mo
Zestimate® history
Loading...
Owner options
Explore your selling options
What's special
Prominently set at the end of a peaceful cul-de-sac in the highly regarded Oyster River School District, this exceptional six-bedroom home sits on 2.36 beautifully landscaped acres abutting 30 acres of conservation land and the serene Hoyt Pond. Designed by a custom home builder, the property features stunning craftsmanship and thoughtful details throughout three finished levels. The main floor offers a sun-filled layout with hardwood floors. The gourmet cherry kitchen with granite counters, premium appliances and center island opens to a large family room with a gas fireplace. There is a formal dining room with lovely wainscoting plus a cozy den, mudroom, and a screened-in porch. The luxurious first-floor primary suite offers a spa-like bath with a soaking tub and multi-jet shower. Upstairs are five spacious bedrooms and additional bonus space above the garage. The walkout lower level offers a game room with bar area, workout room, and half bath. A separate guest suite features a bedroom, full bath, and kitchenette, dining, and sitting area - ideal for extended family or guest suite. Step outside to your private oasis - a sprawling lawn plus a spectacular in-ground pool. There is a fully equipped outdoor kitchen, dining area, and a wood burning fireplace - perfect for summer entertaining or peaceful evenings at home. All this just minutes from shopping, dining, and commuter routes. A rare find offering luxury, space, and location.
Zillow last checked: 8 hours ago
Listing updated: June 06, 2025 at 04:54pm
Listed by:
Jamieson Duston,
Duston Leddy Real Estate Cell:603-365-5848,
Joe Leddy,
Duston Leddy Real Estate
Bought with:
Andrea Andersson
Red Post Realty
Source: PrimeMLS,MLS#: 5036058
Facts & features
Interior
Bedrooms & bathrooms
- Bedrooms: 6
- Bathrooms: 7
- Full bathrooms: 4
- 3/4 bathrooms: 2
- 1/2 bathrooms: 1
Heating
- Hot Air, Zoned
Cooling
- Central Air, Zoned
Appliances
- Included: Gas Cooktop, Dishwasher, Microwave, Wall Oven, Refrigerator
- Laundry: 2nd Floor Laundry
Features
- Ceiling Fan(s), Dining Area, Kitchen Island, Primary BR w/ BA, Walk-in Pantry
- Basement: Partially Finished,Walk-Out Access
- Has fireplace: Yes
- Fireplace features: Gas
Interior area
- Total structure area: 7,400
- Total interior livable area: 7,400 sqft
- Finished area above ground: 6,700
- Finished area below ground: 700
Property
Parking
- Total spaces: 2
- Parking features: Paved
- Garage spaces: 2
Features
- Levels: 3
- Stories: 3
- Patio & porch: Screened Porch
- Exterior features: Deck
- Has private pool: Yes
- Pool features: In Ground
Lot
- Size: 2.36 Acres
- Features: Landscaped, Level, Subdivided, Walking Trails, Wooded
Details
- Parcel number: MADBM00009B000068L0000F0
- Zoning description: RA RE
Construction
Type & style
- Home type: SingleFamily
- Architectural style: Colonial
- Property subtype: Single Family Residence
Materials
- Wood Frame
- Foundation: Poured Concrete
- Roof: Shingle
Condition
- New construction: No
- Year built: 2005
Utilities & green energy
- Electric: Circuit Breakers
- Sewer: Private Sewer
- Utilities for property: Cable, Underground Utilities
Community & neighborhood
Location
- Region: Madbury
Price history
| Date | Event | Price |
|---|---|---|
| 6/6/2025 | Sold | $2,000,000+0.3%$270/sqft |
Source: | ||
| 6/5/2025 | Contingent | $1,995,000$270/sqft |
Source: | ||
| 4/12/2025 | Listed for sale | $1,995,000+169.6%$270/sqft |
Source: | ||
| 4/1/2014 | Sold | $740,000-10.3%$100/sqft |
Source: Public Record Report a problem | ||
| 1/17/2008 | Sold | $825,000+489.3%$111/sqft |
Source: Public Record Report a problem | ||
Public tax history
| Year | Property taxes | Tax assessment |
|---|---|---|
| 2024 | $25,670 +8.2% | $879,400 |
| 2023 | $23,717 +6.7% | $879,400 |
| 2022 | $22,222 -0.5% | $879,400 |
Find assessor info on the county website
Neighborhood: 03823
Nearby schools
GreatSchools rating
- 8/10Oyster River Middle SchoolGrades: 5-8Distance: 1.8 mi
- 10/10Oyster River High SchoolGrades: 9-12Distance: 1.5 mi
- 7/10Moharimet SchoolGrades: K-4Distance: 2.2 mi
Schools provided by the listing agent
- Elementary: Moharimet School
- Middle: Oyster River Middle School
- High: Oyster River High School
- District: Oyster River Cooperative
Source: PrimeMLS. This data may not be complete. We recommend contacting the local school district to confirm school assignments for this home.
Sell for more on Zillow
Get a free Zillow Showcase℠ listing and you could sell for .
$2,070,400
2% more+ $41,408
With Zillow Showcase(estimated)
$2,111,808