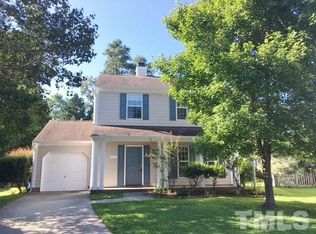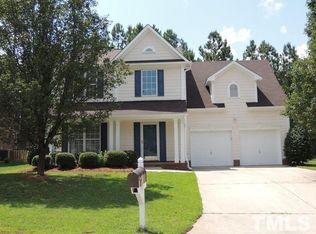Sold for $480,000
$480,000
9 Houston Rdg, Durham, NC 27713
4beds
1,953sqft
Single Family Residence, Residential
Built in 1999
9,583.2 Square Feet Lot
$477,600 Zestimate®
$246/sqft
$2,323 Estimated rent
Home value
$477,600
$454,000 - $501,000
$2,323/mo
Zestimate® history
Loading...
Owner options
Explore your selling options
What's special
Located on a quiet cul-de-sac in one of SoDu's most popular neighborhoods, 9 Houston Ridge is ready to welcome you home. Modern paint colors, updated lighting, and high quality luxury vinyl plank flooring and a terrific kitchen mean you can move right in and enjoy. The kitchen features stainless steel appliances, custom floating shelves over the butler's pantry area, quartz countertops and a custom tall backsplash in gleaming white subway tile. Step from the breakfast room to the ample deck, perfect for grilling and relaxing. Given the size of the breakfast room, the formal dining room can be a great flex space as a playroom (as it's currently used), office or dining area. The living room has a fireplace and a great view out large deck into the fully fenced backyard. The yard also has a large, flat grassy play area, and beds for growing flowers & veggies. 4 bedrooms including a large primary suite make this a perfect home to grow into. 20 minutes or less to Duke, UNC, RTP & RDU with a YMCA in the neighborhood, and tons of shopping and dining options within 10 minutes!
Zillow last checked: 8 hours ago
Listing updated: October 28, 2025 at 12:07am
Listed by:
Adam J Dickinson 919-452-3751,
Nest Realty of the Triangle
Bought with:
Errin Kathleen Humbert, 345867
RM REIM, LLC
Source: Doorify MLS,MLS#: 10007240
Facts & features
Interior
Bedrooms & bathrooms
- Bedrooms: 4
- Bathrooms: 3
- Full bathrooms: 2
- 1/2 bathrooms: 1
Heating
- Forced Air
Cooling
- Central Air, Dual
Appliances
- Included: Dishwasher, Disposal, Dryer, Gas Range, Refrigerator, Washer
- Laundry: Electric Dryer Hookup, Laundry Closet, Upper Level
Features
- Bathtub/Shower Combination, Ceiling Fan(s), Entrance Foyer, Quartz Counters, Separate Shower, Soaking Tub, Walk-In Closet(s)
- Flooring: Vinyl
- Number of fireplaces: 1
- Fireplace features: Living Room
Interior area
- Total structure area: 1,953
- Total interior livable area: 1,953 sqft
- Finished area above ground: 1,953
- Finished area below ground: 0
Property
Parking
- Total spaces: 2
- Parking features: Additional Parking, On Street
- Attached garage spaces: 2
- Uncovered spaces: 2
Features
- Levels: Two
- Stories: 2
- Patio & porch: Deck
- Exterior features: Fenced Yard, Private Yard
- Fencing: Back Yard
- Has view: Yes
Lot
- Size: 9,583 sqft
- Features: Back Yard, Cul-De-Sac, Front Yard, Hardwood Trees
Details
- Parcel number: 146147
- Special conditions: Standard
Construction
Type & style
- Home type: SingleFamily
- Architectural style: Traditional
- Property subtype: Single Family Residence, Residential
Materials
- Fiber Cement
- Roof: Shingle
Condition
- New construction: No
- Year built: 1999
Utilities & green energy
- Sewer: Public Sewer
- Water: Public
- Utilities for property: Electricity Available, Natural Gas Available
Community & neighborhood
Location
- Region: Durham
- Subdivision: Hope Valley Farms
HOA & financial
HOA
- Has HOA: Yes
- HOA fee: $32 monthly
- Amenities included: Insurance, Maintenance, Other
- Services included: Insurance, Maintenance Grounds
Price history
| Date | Event | Price |
|---|---|---|
| 2/21/2024 | Sold | $480,000+4.3%$246/sqft |
Source: | ||
| 1/23/2024 | Pending sale | $460,000$236/sqft |
Source: | ||
| 1/19/2024 | Listed for sale | $460,000+67.3%$236/sqft |
Source: | ||
| 5/2/2018 | Sold | $275,000+12.2%$141/sqft |
Source: | ||
| 3/19/2018 | Pending sale | $245,000$125/sqft |
Source: Keller Williams Brier Creek #2177763 Report a problem | ||
Public tax history
| Year | Property taxes | Tax assessment |
|---|---|---|
| 2025 | $4,859 +32.7% | $490,187 +86.8% |
| 2024 | $3,661 +6.5% | $262,474 |
| 2023 | $3,438 +2.3% | $262,474 |
Find assessor info on the county website
Neighborhood: Hope Valley Farms
Nearby schools
GreatSchools rating
- 9/10Southwest ElementaryGrades: PK-5Distance: 0.5 mi
- 8/10Sherwood Githens MiddleGrades: 6-8Distance: 2.4 mi
- 4/10Charles E Jordan Sr High SchoolGrades: 9-12Distance: 2.5 mi
Schools provided by the listing agent
- Elementary: Durham - Southwest
- Middle: Durham - Githens
- High: Durham - Jordan
Source: Doorify MLS. This data may not be complete. We recommend contacting the local school district to confirm school assignments for this home.
Get a cash offer in 3 minutes
Find out how much your home could sell for in as little as 3 minutes with a no-obligation cash offer.
Estimated market value$477,600
Get a cash offer in 3 minutes
Find out how much your home could sell for in as little as 3 minutes with a no-obligation cash offer.
Estimated market value
$477,600

