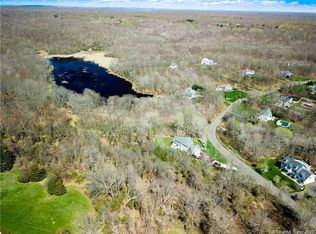Absolutely Stunning Custom Built Home on a quiet cul de sac in desirable Houperts Landing. 4 bedroom, 4 bath. Family room with wall of windows and gas fireplace. Banquet size dining room with entertaining bar. Custom eat in kitchen with double oven and 5 burner stove top. 1st floor master bedroom with tray ceiling, French doors that open to spa-like master bath. Huge bonus room on second floor. Some extras include high ceilings, crown moldings, ceiling fans in each room, Attic Fan (which keeps the house cool in summer)Gutter covers,Large Trex deck, Water Filter System with UV light & more! Minutes to downtown shopping, commuter train & the beautiful Clinton Beach. A MUST SEE!!
This property is off market, which means it's not currently listed for sale or rent on Zillow. This may be different from what's available on other websites or public sources.
