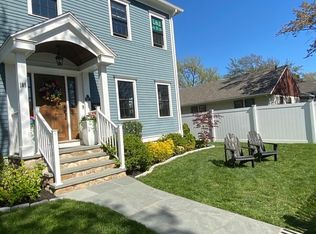Sold for $1,320,000
$1,320,000
9 Houghton Rd, Belmont, MA 02478
5beds
3,464sqft
Single Family Residence
Built in 1955
7,050 Square Feet Lot
$1,312,000 Zestimate®
$381/sqft
$5,703 Estimated rent
Home value
$1,312,000
$1.21M - $1.43M
$5,703/mo
Zestimate® history
Loading...
Owner options
Explore your selling options
What's special
BOM due to Buyer financing. OPPORTUNITY KNOCKS - This expansive home has 5 bedrooms and 3 full baths. The first floor boasts a classic ranch style layout with open concept dining and living room spaces, eat-in kitchen, den with backyard and garage access, 3 bedrooms and bath. The second-floor in-law suite provides multiple opportunities. Can be used as independent living quarters or utilize the space for a music room, office, workout room, art studio - whatever interests you may have. The finished basement includes a game room and workshop for added versatility. Enjoy the fully fenced backyard with a flagstone patio, ideal for outdoor entertaining. Conveniently located near Fresh Pond Reservation, Belmont Center, Cambridge and public transportation including MBTA 75 Bus to Harvard Square,.
Zillow last checked: 8 hours ago
Listing updated: January 10, 2025 at 11:24pm
Listed by:
Sharon Browne 781-820-2993,
Coldwell Banker Realty - Hull 781-925-1384
Bought with:
Zachary Friedman
Compass
Source: MLS PIN,MLS#: 73268915
Facts & features
Interior
Bedrooms & bathrooms
- Bedrooms: 5
- Bathrooms: 3
- Full bathrooms: 3
- Main level bedrooms: 3
Primary bedroom
- Features: Flooring - Hardwood
- Level: Main,First
- Area: 204
- Dimensions: 17 x 12
Bedroom 2
- Features: Flooring - Hardwood
- Level: Main,First
- Area: 132
- Dimensions: 11 x 12
Bedroom 3
- Features: Flooring - Hardwood
- Level: Main,First
- Area: 99
- Dimensions: 11 x 9
Bedroom 4
- Features: Flooring - Hardwood
- Level: Second
- Area: 120
- Dimensions: 12 x 10
Bedroom 5
- Features: Flooring - Hardwood
- Level: Second
- Area: 132
- Dimensions: 12 x 11
Primary bathroom
- Features: No
Bathroom 1
- Features: Bathroom - Full, Bathroom - With Tub & Shower
- Level: First
- Area: 40
- Dimensions: 8 x 5
Bathroom 2
- Features: Bathroom - Full, Bathroom - With Tub & Shower
- Level: Second
- Area: 54
- Dimensions: 9 x 6
Bathroom 3
- Features: Bathroom - Full, Bathroom - With Shower Stall
- Level: Basement
- Area: 49
- Dimensions: 7 x 7
Dining room
- Features: Flooring - Hardwood
- Level: First
- Area: 132
- Dimensions: 12 x 11
Family room
- Features: Flooring - Hardwood
- Level: First
- Area: 196
- Dimensions: 14 x 14
Kitchen
- Level: First
- Area: 165
- Dimensions: 15 x 11
Living room
- Features: Flooring - Hardwood
- Level: First
- Area: 266
- Dimensions: 19 x 14
Heating
- Central, Baseboard, Hot Water, Oil, Fireplace
Cooling
- Central Air, Dual
Appliances
- Included: Range, Dishwasher, Disposal, Microwave, Refrigerator, Washer, Dryer, Plumbed For Ice Maker
- Laundry: Dryer Hookup - Electric, Washer Hookup, Laundry Closet, Flooring - Stone/Ceramic Tile, Electric Dryer Hookup, Sink, In Basement
Features
- Bathroom - Full, Dining Area, Closet, In-Law Floorplan, Den, Game Room
- Flooring: Wood, Tile, Vinyl, Flooring - Hardwood, Flooring - Wood, Flooring - Vinyl
- Basement: Full,Finished
- Number of fireplaces: 2
- Fireplace features: Living Room
Interior area
- Total structure area: 3,464
- Total interior livable area: 3,464 sqft
Property
Parking
- Total spaces: 5
- Parking features: Attached, Paved Drive, Off Street, Paved
- Attached garage spaces: 1
- Uncovered spaces: 4
Accessibility
- Accessibility features: No
Features
- Patio & porch: Patio
- Exterior features: Patio, Storage, Fenced Yard
- Fencing: Fenced/Enclosed,Fenced
Lot
- Size: 7,050 sqft
Details
- Additional structures: Workshop
- Parcel number: 357050
- Zoning: SC
Construction
Type & style
- Home type: SingleFamily
- Architectural style: Cape
- Property subtype: Single Family Residence
Materials
- Frame
- Foundation: Concrete Perimeter
- Roof: Shingle
Condition
- Year built: 1955
Utilities & green energy
- Sewer: Public Sewer
- Water: Public
- Utilities for property: for Electric Range, for Electric Dryer, Washer Hookup, Icemaker Connection
Community & neighborhood
Community
- Community features: Public Transportation, Shopping, Pool, Tennis Court(s), Park, Walk/Jog Trails, Golf, Medical Facility, Bike Path, Conservation Area, Highway Access, Private School, T-Station
Location
- Region: Belmont
Price history
| Date | Event | Price |
|---|---|---|
| 1/10/2025 | Sold | $1,320,000-4%$381/sqft |
Source: MLS PIN #73268915 Report a problem | ||
| 12/10/2024 | Contingent | $1,375,000$397/sqft |
Source: MLS PIN #73268915 Report a problem | ||
| 12/5/2024 | Listed for sale | $1,375,000$397/sqft |
Source: MLS PIN #73268915 Report a problem | ||
| 8/11/2024 | Contingent | $1,375,000$397/sqft |
Source: MLS PIN #73268915 Report a problem | ||
| 7/24/2024 | Listed for sale | $1,375,000$397/sqft |
Source: MLS PIN #73268915 Report a problem | ||
Public tax history
| Year | Property taxes | Tax assessment |
|---|---|---|
| 2025 | $16,721 +7.1% | $1,468,000 -0.7% |
| 2024 | $15,608 +6.5% | $1,478,000 +13.3% |
| 2023 | $14,657 +3.8% | $1,304,000 +6.7% |
Find assessor info on the county website
Neighborhood: 02478
Nearby schools
GreatSchools rating
- 9/10Mary Lee Burbank SchoolGrades: K-4Distance: 0.3 mi
- 8/10Winthrop L Chenery Middle SchoolGrades: 5-8Distance: 0.5 mi
- 10/10Belmont High SchoolGrades: 9-12Distance: 0.8 mi
Schools provided by the listing agent
- Elementary: Burbank
- Middle: Belmont Middle
- High: Belmont High
Source: MLS PIN. This data may not be complete. We recommend contacting the local school district to confirm school assignments for this home.
Get a cash offer in 3 minutes
Find out how much your home could sell for in as little as 3 minutes with a no-obligation cash offer.
Estimated market value$1,312,000
Get a cash offer in 3 minutes
Find out how much your home could sell for in as little as 3 minutes with a no-obligation cash offer.
Estimated market value
$1,312,000
