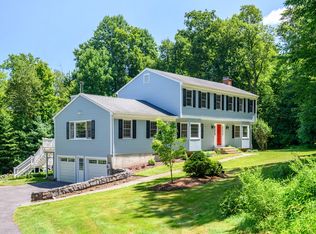This beautiful contemporary has practically everything one could ask for. 9 Horseshoe Ridge is located in the highly-sought after Old Farm Hill & Walnut Tree Hill neighborhood of Newtown offering a unique and spacious floorplan with hardwood floors in every room and natural light galore. The 3,740 square feet provides you with 4 bedrooms, 3 full bathrooms, formal living room, formal dining area, 2 private offices and an extra cozy family room with a gorgeous stone fireplace. The family room flows invitingly to the kitchen where there is seating at the breakfast bar or in the sunlit eat-in nook. Upstairs, the exclusive master suite is a comfortable space for peace and quiet. Each room welcomes the natural views of the outside in with its great scenery at every season. The 2 acre lot is a perfect outdoor space for family, friends and pets to enjoy - survey of the land showing room for a pool is complete and ready! Other amazing features include central air, private laundry room and an unfinished basement with room for storage. It is in a prime location for hopping on and off I-84 and just minutes to all of the best restaurants Newtown has to offer. Last but not least, there is an easy option for an in-law apartment if needed with its own private entrance or for a completely separate at home office. It's all that you could want and more..
This property is off market, which means it's not currently listed for sale or rent on Zillow. This may be different from what's available on other websites or public sources.

