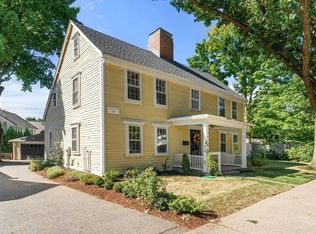Sold for $1,325,000 on 08/10/23
$1,325,000
9 Horace Rd, Belmont, MA 02478
3beds
2,010sqft
Single Family Residence
Built in 1920
4,769 Square Feet Lot
$1,463,500 Zestimate®
$659/sqft
$3,290 Estimated rent
Home value
$1,463,500
$1.36M - $1.60M
$3,290/mo
Zestimate® history
Loading...
Owner options
Explore your selling options
What's special
Center Entrance Dutch Colonial on a picturesque side street near Cushing Square! This meticulous home features central air, gleaming hardwood floors, lovely front bay windows and abundant natural light. There is a welcoming foyer, versatile Dining Room that opens to a side raised patio and front to back, fireplaced Living Room. The first floor office features a large picture window and direct access to the back yard. The newly updated Eat In Kitchen has gorgeous granite counters, large island, stainless steel appliances, Butler's pantry and abundant cabinet storage. The three second floor bedrooms all have generous closets and the Primary Bedroom features a charming balcony. The lower level has a large cedar closet, high ceilings and lots of open space for potential additional living space. The replacement windows, updated bathrooms, updated electrical, new hot water heater and beautiful landscaping complete this home. Easy access to all the best that Belmont has to offer!
Zillow last checked: 8 hours ago
Listing updated: August 10, 2023 at 10:49am
Listed by:
Carol Ann Berberian 617-877-8195,
New England Classic Properties 617-484-2429
Bought with:
Carol Ann Berberian
New England Classic Properties
Source: MLS PIN,MLS#: 73107815
Facts & features
Interior
Bedrooms & bathrooms
- Bedrooms: 3
- Bathrooms: 2
- Full bathrooms: 1
- 1/2 bathrooms: 1
Primary bedroom
- Features: Closet, Flooring - Hardwood, Balcony / Deck
- Level: Second
- Area: 198
- Dimensions: 18 x 11
Bedroom 2
- Features: Closet, Flooring - Hardwood
- Level: Second
- Area: 234
- Dimensions: 18 x 13
Bedroom 3
- Features: Closet, Flooring - Hardwood
- Level: Second
- Area: 169
- Dimensions: 13 x 13
Bathroom 1
- Features: Bathroom - Half
- Level: First
- Area: 42
- Dimensions: 7 x 6
Bathroom 2
- Features: Bathroom - Full, Bathroom - Tiled With Tub & Shower
- Level: Second
- Area: 54
- Dimensions: 9 x 6
Dining room
- Features: Closet/Cabinets - Custom Built, Flooring - Hardwood, Window(s) - Bay/Bow/Box, French Doors, Deck - Exterior
- Level: First
- Area: 156
- Dimensions: 13 x 12
Kitchen
- Features: Flooring - Hardwood, Dining Area, Pantry, Countertops - Stone/Granite/Solid, Kitchen Island, Recessed Lighting, Stainless Steel Appliances, Gas Stove
- Level: First
- Area: 198
- Dimensions: 18 x 11
Living room
- Features: Flooring - Hardwood, Window(s) - Bay/Bow/Box, French Doors
- Level: First
- Area: 216
- Dimensions: 18 x 12
Office
- Features: Ceiling Fan(s), Flooring - Stone/Ceramic Tile, French Doors, Exterior Access
- Level: First
- Area: 126
- Dimensions: 18 x 7
Heating
- Baseboard, Hot Water, Natural Gas
Cooling
- Central Air
Appliances
- Laundry: Electric Dryer Hookup, Washer Hookup, In Basement
Features
- Ceiling Fan(s), Entrance Foyer, Office
- Flooring: Tile, Hardwood, Flooring - Hardwood, Flooring - Stone/Ceramic Tile
- Doors: French Doors
- Basement: Full,Sump Pump,Unfinished
- Number of fireplaces: 1
- Fireplace features: Living Room
Interior area
- Total structure area: 2,010
- Total interior livable area: 2,010 sqft
Property
Parking
- Total spaces: 2
- Parking features: Paved Drive, Off Street
- Uncovered spaces: 2
Features
- Patio & porch: Patio
- Exterior features: Patio, Balcony, Professional Landscaping, Sprinkler System, Stone Wall
Lot
- Size: 4,769 sqft
Details
- Parcel number: 358363
- Zoning: SC
Construction
Type & style
- Home type: SingleFamily
- Architectural style: Colonial
- Property subtype: Single Family Residence
Materials
- Frame
- Foundation: Concrete Perimeter
- Roof: Shingle
Condition
- Year built: 1920
Utilities & green energy
- Electric: Circuit Breakers
- Sewer: Public Sewer
- Water: Public
- Utilities for property: for Gas Range, Icemaker Connection
Community & neighborhood
Community
- Community features: Public Transportation, Shopping, Park, Walk/Jog Trails, Bike Path, Public School
Location
- Region: Belmont
Price history
| Date | Event | Price |
|---|---|---|
| 8/10/2023 | Sold | $1,325,000-5%$659/sqft |
Source: MLS PIN #73107815 Report a problem | ||
| 7/7/2023 | Contingent | $1,395,000$694/sqft |
Source: MLS PIN #73107815 Report a problem | ||
| 5/5/2023 | Listed for sale | $1,395,000+118.7%$694/sqft |
Source: MLS PIN #73107815 Report a problem | ||
| 3/25/2005 | Sold | $638,000+190%$317/sqft |
Source: Public Record Report a problem | ||
| 11/30/1989 | Sold | $220,000$109/sqft |
Source: Public Record Report a problem | ||
Public tax history
| Year | Property taxes | Tax assessment |
|---|---|---|
| 2025 | $14,226 +8% | $1,249,000 +0.2% |
| 2024 | $13,168 +1.9% | $1,247,000 +8.4% |
| 2023 | $12,926 +5.4% | $1,150,000 +8.4% |
Find assessor info on the county website
Neighborhood: 02478
Nearby schools
GreatSchools rating
- 8/10Winthrop L Chenery Middle SchoolGrades: 5-8Distance: 0.3 mi
- 10/10Belmont High SchoolGrades: 9-12Distance: 0.7 mi
- 10/10Roger Wellington Elementary SchoolGrades: PK-4Distance: 0.5 mi
Schools provided by the listing agent
- Elementary: Wellington*
- Middle: Chenery
- High: Belmont High
Source: MLS PIN. This data may not be complete. We recommend contacting the local school district to confirm school assignments for this home.
Get a cash offer in 3 minutes
Find out how much your home could sell for in as little as 3 minutes with a no-obligation cash offer.
Estimated market value
$1,463,500
Get a cash offer in 3 minutes
Find out how much your home could sell for in as little as 3 minutes with a no-obligation cash offer.
Estimated market value
$1,463,500
