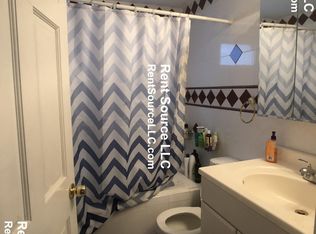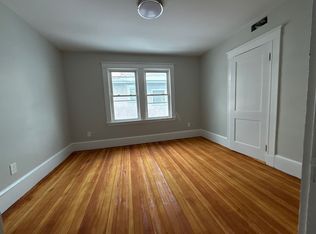Amazing location! This charming condo is situated on a quiet tree lined street in an incredible neighborhood. Drenched in natural light with a spacious open living and dining area it is ideal for entertaining. A stained glass window and built in china cabinet add to its charm. Adjoining kitchen has maple cabinets, gas range, stainless steel appliances, recessed lighting and a clerestory window high above the countertops. Two bedrooms, high ceilings, hardwood, front and back porches, central air, private storage and washer/dryer in basement as well as a detached deeded garage. Minutes from the red line T and Porter Square as well as a short walk to vibrant Davis Square and all it has to offer. Showings to start immediately. Please adhere to Covid19 protocols, masks and gloves.
This property is off market, which means it's not currently listed for sale or rent on Zillow. This may be different from what's available on other websites or public sources.

