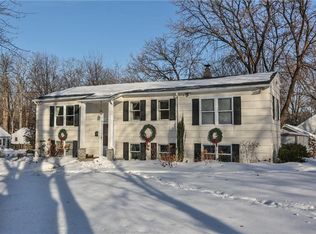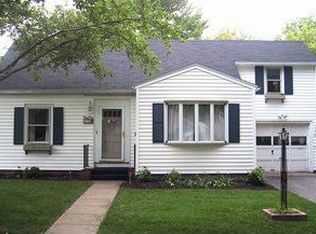**NEW TO THE MARKET IN THE COVETED ELLISON PARK/CORBETT'S GLEN NEIGHBORHOOD!! This 4 Bedroom Cape Cod w/1.5 Baths Features Updates Top to Bottom! Updated Kitchen & Baths, Thermopane Windows, Updated Electric Service, CENTRAL AIR, Hot Water Heater & the list continues. Entry Foyer w/Gumwood Trim leads you to the Living Room w/Gumwood Trim, Hardwood Floors Under Carpet, Artificial Fireplace w/Built-ins & Flanked by Transom Windows, Large Formal Dining Room w/Hardwood Floors, 2 Flex Space Bedrooms (one w/access to rear yard) & Full Bath. The Second Floor Features 2 Large Additional Bedrooms & Half Bath. Full Basement w/Glass Block Windows Provides Ample Storage. Large Double Sized Lot, Shed & 1 Car Garage!
This property is off market, which means it's not currently listed for sale or rent on Zillow. This may be different from what's available on other websites or public sources.

