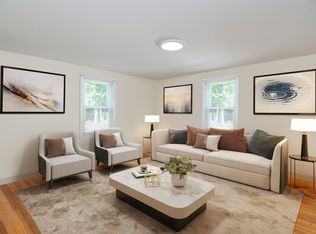Renovation/updates w/many upgrades - new roof, complete electrical, ceilings, recess lighting, new bathroom, new galley kitchen, new insulated windows, etc. Many great features including a nice yard abutting woods and an enclosed/screened patio. New heating/hot water system along with freshly painted interior. Nestled in the heart of Wakefield, this cozy Cape sits on side street within close proximity to the commuter rail, and a number of park and conservation areas. Property gives easy accessibility to Boston w/ perks of suburban living. On the inside, the home greets with an open concept living room & dining room. In the rear, the Kitchen overlooks woods and open backyard. The screened-in patio brings in a lovely space to entertain while enjoying the fresh air. Do not miss out on this opportunity for nice home.
This property is off market, which means it's not currently listed for sale or rent on Zillow. This may be different from what's available on other websites or public sources.
