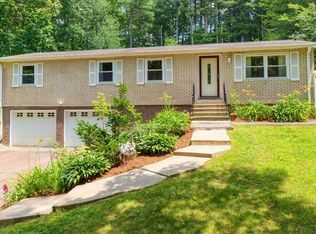DUE TO THE DEMAND ALL OFFERS ARE DUE IN BY SATURDAY NIGHT JUNE 6TH BY 5PM. MAKE YOUR HIGHEST AND BEST OFFER. Lovely, well maintained ranch style home nicely nestled in a beautiful wooded setting. The 6 room 3 bedroom and 1 bath home offers single level living with an additional family room space in the finished basement. Galley kitchen with tile back splash opening into the dining room. Open floor plan with new engineered hardwood floors in living room, dining room and hallway, wall to wall carpet in each bedrooms. Other upgrades to the home include all new Harvey windows throughout, all new gutters on the exterior, new 200 amp electric panel and service entrance cable, as well as an additional 6 inches blown cellulose in attic. Nice deck off the side of house leading to theoy the wooded back yard.
This property is off market, which means it's not currently listed for sale or rent on Zillow. This may be different from what's available on other websites or public sources.
