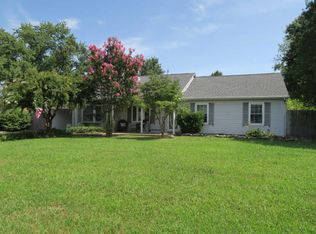Sold for $475,000
$475,000
9 Hockamick Rd, Cookstown, NJ 08511
3beds
1,700sqft
Single Family Residence
Built in 1978
0.36 Acres Lot
$492,800 Zestimate®
$279/sqft
$2,953 Estimated rent
Home value
$492,800
$448,000 - $542,000
$2,953/mo
Zestimate® history
Loading...
Owner options
Explore your selling options
What's special
Book your appointment to tour today! This thoughtfully updated cape cod offers an open design that is a move in ready, functional space. The eat-in kitchen is fitted with butcher block counter tops and stainless steel appliances. Directly through the barn door is a large laundry room & walk-in pantry; as well as access to the spacious backyard and attached 1 car garage. New flooring installed throughout. First level also boasts a large bedroom, one full bath, large living room, and additional room off the kitchen which makes for a cozy den, dining room or playroom. A bonus sunroom leading to the garden back deck is a great use of added space. The fully fenced in backyard has a playhouse (built summer 2024) and shed fitted as a workshop as well as 2 additional sheds for home and equipment storage. Up the stairs on the second floor, is 2 additional bedrooms, and another full, and beautifully updated bathroom. The primary bedroom includes a bonus space for a dream closet, private office space, or perfect nursery. Current owners also invested in completing underground oil tank removal, new septic system, new well pump, expanded driveway, outdoor patio pavers, and whole house water filtration system.
Zillow last checked: 8 hours ago
Listing updated: July 25, 2025 at 08:44am
Listed by:
Shannon Norkus 732-403-1780,
Real Broker, LLC
Bought with:
Non Member
Metropolitan Regional Information Systems, Inc.
Source: Bright MLS,MLS#: NJBL2084738
Facts & features
Interior
Bedrooms & bathrooms
- Bedrooms: 3
- Bathrooms: 2
- Full bathrooms: 2
- Main level bathrooms: 1
- Main level bedrooms: 1
Basement
- Area: 0
Heating
- Other, Oil
Cooling
- Central Air, Other
Appliances
- Included: Electric Water Heater
- Laundry: Main Level
Features
- Has basement: No
- Number of fireplaces: 1
- Fireplace features: Corner
Interior area
- Total structure area: 1,700
- Total interior livable area: 1,700 sqft
- Finished area above ground: 1,700
- Finished area below ground: 0
Property
Parking
- Total spaces: 5
- Parking features: Garage Door Opener, Garage Faces Front, Inside Entrance, Driveway, Attached
- Attached garage spaces: 1
- Uncovered spaces: 4
Accessibility
- Accessibility features: None
Features
- Levels: Two
- Stories: 2
- Pool features: None
Lot
- Size: 0.36 Acres
- Dimensions: 100.00 x 150.00
Details
- Additional structures: Above Grade, Below Grade
- Parcel number: 2500004 0200009
- Zoning: R003
- Special conditions: Standard
Construction
Type & style
- Home type: SingleFamily
- Architectural style: Cape Cod
- Property subtype: Single Family Residence
Materials
- Brick Veneer, Combination
- Foundation: Crawl Space
Condition
- New construction: No
- Year built: 1978
Utilities & green energy
- Sewer: On Site Septic
- Water: None
Community & neighborhood
Security
- Security features: Carbon Monoxide Detector(s), Security System
Location
- Region: Cookstown
- Subdivision: None Available
- Municipality: NEW HANOVER TWP
Other
Other facts
- Listing agreement: Exclusive Agency
- Listing terms: FHA,VA Loan,Conventional,Cash
- Ownership: Fee Simple
Price history
| Date | Event | Price |
|---|---|---|
| 7/25/2025 | Sold | $475,000+0%$279/sqft |
Source: | ||
| 6/24/2025 | Pending sale | $474,999$279/sqft |
Source: | ||
| 6/5/2025 | Price change | $474,999-2.1%$279/sqft |
Source: | ||
| 5/27/2025 | Pending sale | $484,999$285/sqft |
Source: | ||
| 5/14/2025 | Contingent | $484,999$285/sqft |
Source: | ||
Public tax history
| Year | Property taxes | Tax assessment |
|---|---|---|
| 2025 | $4,863 +8.9% | $160,500 |
| 2024 | $4,465 | $160,500 |
| 2023 | -- | $160,500 |
Find assessor info on the county website
Neighborhood: 08511
Nearby schools
GreatSchools rating
- 4/10New Hanover Township Elementary SchoolGrades: PK-8Distance: 3.2 mi
Schools provided by the listing agent
- High: Bordentown Regional H.s.
- District: New Hanover Township Public Schools
Source: Bright MLS. This data may not be complete. We recommend contacting the local school district to confirm school assignments for this home.
Get a cash offer in 3 minutes
Find out how much your home could sell for in as little as 3 minutes with a no-obligation cash offer.
Estimated market value$492,800
Get a cash offer in 3 minutes
Find out how much your home could sell for in as little as 3 minutes with a no-obligation cash offer.
Estimated market value
$492,800
