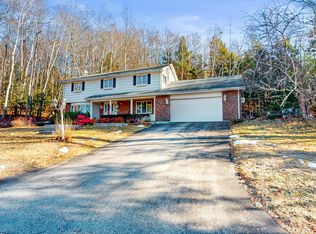Closed
$675,000
9 Hillview Lane, Lewiston, ME 04240
4beds
2,870sqft
Single Family Residence
Built in 1997
2.15 Acres Lot
$689,600 Zestimate®
$235/sqft
$3,678 Estimated rent
Home value
$689,600
$593,000 - $807,000
$3,678/mo
Zestimate® history
Loading...
Owner options
Explore your selling options
What's special
Welcome to this beautifully maintained 4-bedroom, 2.5-bathroom home situated on a serene private lot. Enjoy the perfect blend of comfort and style with spacious living areas, a modern kitchen, and generously sized bedrooms. Step outside to your own backyard oasis featuring a sparkling swimming pool—ideal for entertaining or relaxing in total privacy. Additional highlights include a 2-car garage, ample storage, and a convenient location close to schools, shopping, and dining. This is the perfect place to call home!
Zillow last checked: 8 hours ago
Listing updated: July 14, 2025 at 04:17am
Listed by:
Fontaine Family-The Real Estate Leader
Bought with:
Fontaine Family-The Real Estate Leader
Source: Maine Listings,MLS#: 1621921
Facts & features
Interior
Bedrooms & bathrooms
- Bedrooms: 4
- Bathrooms: 3
- Full bathrooms: 2
- 1/2 bathrooms: 1
Bedroom 1
- Level: Second
Bedroom 2
- Level: Second
Bedroom 3
- Level: Second
Bedroom 4
- Level: Second
Dining room
- Level: First
Family room
- Level: First
Kitchen
- Level: First
Living room
- Level: First
Other
- Level: Second
Heating
- Baseboard, Heat Pump, Zoned
Cooling
- Heat Pump
Appliances
- Included: Dishwasher, Gas Range, Refrigerator
Features
- Attic, Pantry, Storage, Walk-In Closet(s), Primary Bedroom w/Bath
- Flooring: Carpet, Tile, Wood
- Basement: Interior Entry,Full,Unfinished
- Number of fireplaces: 1
Interior area
- Total structure area: 2,870
- Total interior livable area: 2,870 sqft
- Finished area above ground: 2,870
- Finished area below ground: 0
Property
Parking
- Total spaces: 2
- Parking features: Paved, 5 - 10 Spaces, Heated Garage
- Attached garage spaces: 2
Features
- Patio & porch: Deck, Patio
- Has spa: Yes
- Has view: Yes
- View description: Trees/Woods
Lot
- Size: 2.15 Acres
- Features: Cul-De-Sac, Open Lot, Landscaped, Wooded
Details
- Parcel number: LEWIM120L002
- Zoning: NCA
Construction
Type & style
- Home type: SingleFamily
- Architectural style: Colonial
- Property subtype: Single Family Residence
Materials
- Wood Frame, Vinyl Siding
- Roof: Pitched,Shingle
Condition
- Year built: 1997
Utilities & green energy
- Electric: Circuit Breakers, Generator Hookup
- Sewer: Private Sewer
- Water: Public
Community & neighborhood
Location
- Region: Lewiston
Other
Other facts
- Road surface type: Paved
Price history
| Date | Event | Price |
|---|---|---|
| 7/11/2025 | Sold | $675,000$235/sqft |
Source: | ||
| 5/8/2025 | Pending sale | $675,000$235/sqft |
Source: | ||
Public tax history
| Year | Property taxes | Tax assessment |
|---|---|---|
| 2024 | $7,064 +5.9% | $222,360 |
| 2023 | $6,671 +5.3% | $222,360 |
| 2022 | $6,337 +0.8% | $222,360 |
Find assessor info on the county website
Neighborhood: 04240
Nearby schools
GreatSchools rating
- 1/10Montello SchoolGrades: PK-6Distance: 0.9 mi
- 1/10Lewiston Middle SchoolGrades: 7-8Distance: 1.4 mi
- 2/10Lewiston High SchoolGrades: 9-12Distance: 1.3 mi

Get pre-qualified for a loan
At Zillow Home Loans, we can pre-qualify you in as little as 5 minutes with no impact to your credit score.An equal housing lender. NMLS #10287.
Sell for more on Zillow
Get a free Zillow Showcase℠ listing and you could sell for .
$689,600
2% more+ $13,792
With Zillow Showcase(estimated)
$703,392