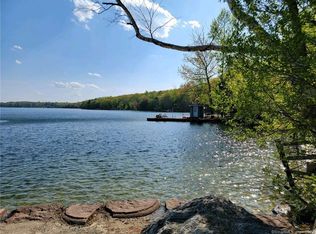Sold for $211,000 on 11/19/25
$211,000
9 Hilltop Road, New Hartford, CT 06057
3beds
1,149sqft
Single Family Residence
Built in 1948
5,227.2 Square Feet Lot
$211,700 Zestimate®
$184/sqft
$2,543 Estimated rent
Home value
$211,700
$195,000 - $231,000
$2,543/mo
Zestimate® history
Loading...
Owner options
Explore your selling options
What's special
SEASONAL HOME ONLY!!!! Season starts April 15 and ends October 15. This **seasonal** cottage is located in the beautiful West Hill Lake Community in Litchfield County. With access to the private beach and parking, you can enjoy swimming, boating, kayaking, and fishing. Be part of all the community activities on the Beach and at the Circle. This home sleeps up to 8, which includes a first-floor bedroom, pullout sofa and a 2nd floor bedroom area that sleeps 4 ! Possibilities are endless with this wonderful home! Nicely landscaped backyard with patio, fire pit, and shed for storage.
Zillow last checked: 8 hours ago
Listing updated: November 19, 2025 at 07:52am
Listed by:
Ashley Henry (860)776-6515,
The Washington Agency 860-482-7044,
Kasia Galazyn 860-538-0288,
The Washington Agency
Bought with:
Melanie O'donnell, RES.0810311
Berkshire Hathaway NE Prop.
Source: Smart MLS,MLS#: 24105784
Facts & features
Interior
Bedrooms & bathrooms
- Bedrooms: 3
- Bathrooms: 2
- Full bathrooms: 1
- 1/2 bathrooms: 1
Primary bedroom
- Level: Main
- Area: 110 Square Feet
- Dimensions: 10 x 11
Bedroom
- Level: Upper
- Area: 100 Square Feet
- Dimensions: 10 x 10
Bedroom
- Level: Upper
- Area: 90 Square Feet
- Dimensions: 9 x 10
Bathroom
- Level: Main
Bathroom
- Level: Main
Den
- Level: Main
- Area: 180 Square Feet
- Dimensions: 12 x 15
Kitchen
- Level: Main
- Area: 110 Square Feet
- Dimensions: 11 x 10
Living room
- Level: Main
- Area: 200 Square Feet
- Dimensions: 10 x 20
Heating
- Baseboard, Electric
Cooling
- Window Unit(s)
Appliances
- Included: Oven/Range, Microwave, Refrigerator, Electric Water Heater, Water Heater
Features
- Basement: Crawl Space,Unfinished
- Attic: None
- Number of fireplaces: 1
Interior area
- Total structure area: 1,149
- Total interior livable area: 1,149 sqft
- Finished area above ground: 1,149
Property
Parking
- Total spaces: 2
- Parking features: None, Unpaved
Features
- Patio & porch: Patio
Lot
- Size: 5,227 sqft
- Features: Few Trees, Level
Details
- Additional structures: Shed(s)
- Parcel number: 827508
- Zoning: R-4
Construction
Type & style
- Home type: SingleFamily
- Architectural style: Cottage
- Property subtype: Single Family Residence
Materials
- Shingle Siding
- Foundation: Block, Concrete Perimeter
- Roof: Asphalt
Condition
- New construction: No
- Year built: 1948
Utilities & green energy
- Sewer: Septic Tank
- Water: Shared Well
Community & neighborhood
Location
- Region: New Hartford
HOA & financial
HOA
- Has HOA: Yes
- HOA fee: $300 annually
- Amenities included: Guest Parking, Playground, Recreation Facilities, Clubhouse, Lake/Beach Access, Management
- Services included: Insurance
Price history
| Date | Event | Price |
|---|---|---|
| 11/19/2025 | Sold | $211,000-6.2%$184/sqft |
Source: | ||
| 11/12/2025 | Pending sale | $224,999$196/sqft |
Source: | ||
| 10/3/2025 | Price change | $224,999-2.2%$196/sqft |
Source: | ||
| 8/5/2025 | Price change | $229,999-4.2%$200/sqft |
Source: | ||
| 6/23/2025 | Listed for sale | $239,999+87.5%$209/sqft |
Source: | ||
Public tax history
| Year | Property taxes | Tax assessment |
|---|---|---|
| 2025 | $2,900 +4.1% | $101,850 |
| 2024 | $2,785 -3.2% | $101,850 +16.9% |
| 2023 | $2,878 +2.2% | $87,150 |
Find assessor info on the county website
Neighborhood: 06057
Nearby schools
GreatSchools rating
- NANew Hartford Elementary SchoolGrades: PK-2Distance: 3.5 mi
- 6/10Northwestern Regional Middle SchoolGrades: 7-8Distance: 1.8 mi
- 8/10Northwestern Regional High SchoolGrades: 9-12Distance: 1.8 mi

Get pre-qualified for a loan
At Zillow Home Loans, we can pre-qualify you in as little as 5 minutes with no impact to your credit score.An equal housing lender. NMLS #10287.
Sell for more on Zillow
Get a free Zillow Showcase℠ listing and you could sell for .
$211,700
2% more+ $4,234
With Zillow Showcase(estimated)
$215,934