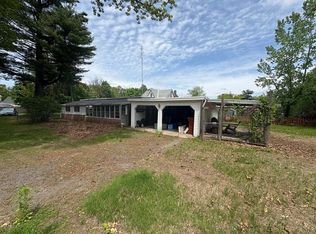Come experience this lovely home with so much to offer. Imagine yourself entertaining on your blue stone patio with a built in outdoor grill surrounded by the beautiful landscape of fruit trees and flower beds. Bring guests inside to your spacious living room with a vaulted ceiling, unique step down fireplace and picture window. Find the office/bedroom off the kitchen with access to the screened in porch. The large dining room can fit everyone for the holidays and has a lovely built in window seat. The bedrooms upstairs let in plenty of natural light and have hardwood floors. You can take in the wonderful yard from your balcony off the second floor. The three cars garage includes an additional forth bay perfect for boat or RVs also provides ample space for someone looking for extra storage or a shop.
This property is off market, which means it's not currently listed for sale or rent on Zillow. This may be different from what's available on other websites or public sources.
