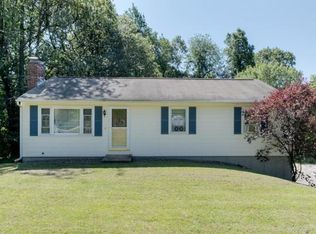Sold for $450,000
$450,000
9 Hillside Rd, Leicester, MA 01524
4beds
1,512sqft
Single Family Residence
Built in 1986
0.67 Acres Lot
$-- Zestimate®
$298/sqft
$-- Estimated rent
Home value
Not available
Estimated sales range
Not available
Not available
Zestimate® history
Loading...
Owner options
Explore your selling options
What's special
At the end of the cul de sac in a private setting, you will find this charming cape home, perfectly updated with new kitchen and baths! The main bedroom is stunning with vaulted ceiling, beams and skylight. The 2nd floor bath is connected to the main bedroom and the hall. The living room has an opening connected to the kitchen, to provide sight lines and keeping connected with family and friends. The new roof, siding, flooring, lighting, and fresh paint means many years of little to no maintenance. The large, new deck is conveniently located off the kitchen for grilling, and is an awesome place to enjoy the outdoors. You will love the walk out basement, with high ceilings, which is ready for your finishing ideas and more living space. Consider solar for providing free electric heat, and the wood stove can suppliment the heat for a cozy warm home this winter. Make it your New Years resolution to be in this fantastic home! Highest and best offers due by Wednesday 12/13 by 5:00 pm.
Zillow last checked: 8 hours ago
Listing updated: January 24, 2024 at 01:19pm
Listed by:
Kempf-Vanderburgh Realty Consultants 413-297-5200,
Kempf-Vanderburgh Realty Consultants, Inc. 413-200-2353,
Karene Alvarado 413-420-3005
Bought with:
David Glasberg
ERA Key Realty Services
Source: MLS PIN,MLS#: 73185493
Facts & features
Interior
Bedrooms & bathrooms
- Bedrooms: 4
- Bathrooms: 2
- Full bathrooms: 2
Primary bedroom
- Features: Bathroom - Full, Skylight, Beamed Ceilings, Vaulted Ceiling(s), Closet, Flooring - Vinyl
- Level: Second
Bedroom 2
- Features: Closet, Flooring - Wall to Wall Carpet
- Level: Second
Bedroom 3
- Features: Closet, Flooring - Wall to Wall Carpet
- Level: Second
Bedroom 4
- Features: Closet, Flooring - Vinyl
- Level: First
Primary bathroom
- Features: Yes
Bathroom 1
- Features: Bathroom - Full, Bathroom - With Tub & Shower, Flooring - Stone/Ceramic Tile
- Level: First
Bathroom 2
- Features: Bathroom - Full, Bathroom - With Tub & Shower, Flooring - Stone/Ceramic Tile
- Level: Second
Dining room
- Features: Flooring - Vinyl
- Level: First
Kitchen
- Features: Flooring - Vinyl, Dining Area, Countertops - Stone/Granite/Solid, Kitchen Island, Cabinets - Upgraded, Exterior Access, Remodeled, Stainless Steel Appliances
- Level: First
Living room
- Features: Flooring - Vinyl
- Level: First
Heating
- Electric, Wood, Wood Stove
Cooling
- None
Appliances
- Included: Electric Water Heater, Water Heater
- Laundry: In Basement
Features
- Basement: Full,Walk-Out Access,Interior Entry
- Number of fireplaces: 1
Interior area
- Total structure area: 1,512
- Total interior livable area: 1,512 sqft
Property
Parking
- Total spaces: 6
- Uncovered spaces: 6
Features
- Patio & porch: Deck
- Exterior features: Deck
Lot
- Size: 0.67 Acres
- Features: Cleared, Sloped
Details
- Parcel number: M:34A B:00000B7 L:0,1560236
- Zoning: R1
Construction
Type & style
- Home type: SingleFamily
- Architectural style: Cape
- Property subtype: Single Family Residence
Materials
- Frame
- Foundation: Concrete Perimeter
- Roof: Shingle
Condition
- Year built: 1986
Utilities & green energy
- Sewer: Private Sewer
- Water: Public
Community & neighborhood
Location
- Region: Leicester
Price history
| Date | Event | Price |
|---|---|---|
| 1/24/2024 | Sold | $450,000+12.5%$298/sqft |
Source: MLS PIN #73185493 Report a problem | ||
| 12/14/2023 | Contingent | $399,900$264/sqft |
Source: MLS PIN #73185493 Report a problem | ||
| 12/6/2023 | Listed for sale | $399,900$264/sqft |
Source: MLS PIN #73185493 Report a problem | ||
Public tax history
Tax history is unavailable.
Neighborhood: 01524
Nearby schools
GreatSchools rating
- 4/10Leicester Middle SchoolGrades: 5-8Distance: 2.5 mi
- 6/10Leicester High SchoolGrades: 9-12Distance: 2.5 mi
- 5/10Leicester Memorial Elementary SchoolGrades: K-4Distance: 2.6 mi
Get pre-qualified for a loan
At Zillow Home Loans, we can pre-qualify you in as little as 5 minutes with no impact to your credit score.An equal housing lender. NMLS #10287.
