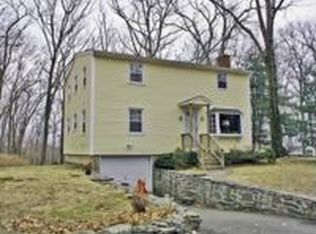Enjoy the best of both worlds Access to a private lake while being an affordable, wonderfully maintained ranch situated on a quiet side street with tons of privacy. Lovely open and sunny floor plan, welcoming enclosed front porch with your own swing Step into the generous living room w/fireplace, modern baths, high end induction oven/range, entertainment size deck overlooking private back yard w/shed, loads of attic storage, newer furnace and roof, recently painted, newer deck railings, smart locks, lights and switches, lake rights, 2 right of ways within a short walk and house sits on a triple lot
This property is off market, which means it's not currently listed for sale or rent on Zillow. This may be different from what's available on other websites or public sources.

