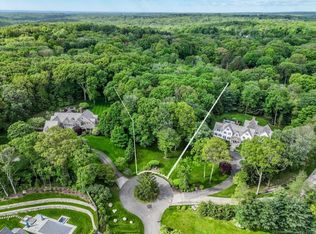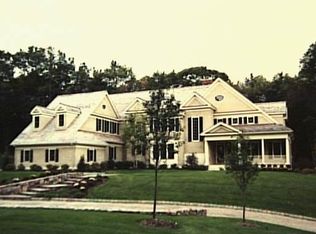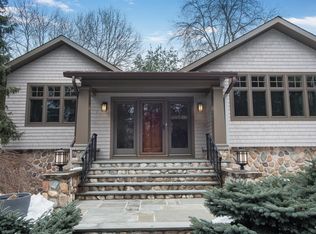Sold for $2,695,000 on 08/30/23
$2,695,000
9 Hills End Lane, Weston, CT 06883
7beds
10,116sqft
Single Family Residence
Built in 1996
6.71 Acres Lot
$3,331,000 Zestimate®
$266/sqft
$7,211 Estimated rent
Home value
$3,331,000
$2.86M - $3.90M
$7,211/mo
Zestimate® history
Loading...
Owner options
Explore your selling options
What's special
Private and peaceful 6.71 acres boasts a stunning, renovated seven-bedroom Colonial with inviting pool, spa and expansive stone terrace in a beautiful, one-with-nature setting at the end of a quiet cul-de-sac near top-ranked Weston schools and town center. 2020-2023 improvements include new Quartz-clad kitchen, 7.3 bathrooms, freshly painted interior, laundry room, lighting and completely redone lower level. Exquisitely designed with French door access to terrace from most main rooms, ideal for indoor/outdoor entertaining and everyday living. Stylish, light-filled interior encompasses 7,700 sq. feet with lustrous wood floors, high ceilings, five fireplaces and exquisite architectural details spanning four levels. Oversized bonus room, lower level au-pair suite, plus media and rec rooms.
Zillow last checked: 8 hours ago
Listing updated: July 09, 2024 at 08:18pm
Listed by:
Brian Amen 203-536-5958,
Houlihan Lawrence
Bought with:
Nalini Hage, RES.0803459
Higgins Group Real Estate
Source: Smart MLS,MLS#: 170580668
Facts & features
Interior
Bedrooms & bathrooms
- Bedrooms: 7
- Bathrooms: 10
- Full bathrooms: 7
- 1/2 bathrooms: 3
Primary bedroom
- Features: High Ceilings, Built-in Features, Fireplace, Full Bath, Steam/Sauna, Walk-In Closet(s)
- Level: Upper
Den
- Features: High Ceilings, Built-in Features, Fireplace, French Doors, Wide Board Floor
- Level: Main
Dining room
- Features: Bay/Bow Window, High Ceilings, Wide Board Floor
- Level: Main
Family room
- Features: High Ceilings, Fireplace, French Doors, Wide Board Floor
- Level: Main
Kitchen
- Features: High Ceilings, Breakfast Nook, Granite Counters, Kitchen Island, Pantry, Wide Board Floor
- Level: Main
Living room
- Features: High Ceilings, Fireplace, French Doors, Wide Board Floor
- Level: Main
Media room
- Level: Lower
Rec play room
- Features: Vaulted Ceiling(s), Built-in Features, Wide Board Floor
- Level: Upper
Rec play room
- Features: Fireplace, Hardwood Floor
- Level: Lower
Heating
- Gas on Gas, Hot Water, Zoned, Propane
Cooling
- Central Air, Zoned
Appliances
- Included: Gas Range, Oven, Range Hood, Refrigerator, Freezer, Washer, Dryer, Water Heater, Electric Water Heater
- Laundry: Lower Level, Upper Level, Mud Room
Features
- Entrance Foyer
- Doors: French Doors
- Basement: Finished,Heated,Cooled,Interior Entry,Liveable Space
- Attic: Pull Down Stairs
- Number of fireplaces: 5
Interior area
- Total structure area: 10,116
- Total interior livable area: 10,116 sqft
- Finished area above ground: 7,716
- Finished area below ground: 2,400
Property
Parking
- Total spaces: 3
- Parking features: Attached, Private, Circular Driveway, Paved
- Attached garage spaces: 3
- Has uncovered spaces: Yes
Features
- Patio & porch: Patio
- Exterior features: Garden, Lighting, Stone Wall, Underground Sprinkler
- Has private pool: Yes
- Pool features: In Ground, Pool/Spa Combo, Heated, Fenced, Gunite
Lot
- Size: 6.71 Acres
- Features: Cul-De-Sac, Subdivided, Split Possible, Secluded, Level, Few Trees
Details
- Parcel number: 404305
- Zoning: R
Construction
Type & style
- Home type: SingleFamily
- Architectural style: Colonial
- Property subtype: Single Family Residence
Materials
- Wood Siding
- Foundation: Concrete Perimeter
- Roof: Wood
Condition
- New construction: No
- Year built: 1996
Utilities & green energy
- Sewer: Septic Tank
- Water: Well
- Utilities for property: Underground Utilities
Community & neighborhood
Community
- Community features: Golf, Library, Park, Playground
Location
- Region: Weston
Price history
| Date | Event | Price |
|---|---|---|
| 8/30/2023 | Sold | $2,695,000$266/sqft |
Source: | ||
| 8/8/2023 | Pending sale | $2,695,000$266/sqft |
Source: | ||
| 7/21/2023 | Contingent | $2,695,000$266/sqft |
Source: | ||
| 7/1/2023 | Listed for sale | $2,695,000+54%$266/sqft |
Source: | ||
| 6/12/2020 | Sold | $1,750,000-41.7%$173/sqft |
Source: Agent Provided | ||
Public tax history
| Year | Property taxes | Tax assessment |
|---|---|---|
| 2025 | $45,230 +1.8% | $1,892,450 |
| 2024 | $44,416 -10.3% | $1,892,450 +26.3% |
| 2023 | $49,540 +9.9% | $1,498,490 +9.6% |
Find assessor info on the county website
Neighborhood: 06883
Nearby schools
GreatSchools rating
- 9/10Weston Intermediate SchoolGrades: 3-5Distance: 1.5 mi
- 8/10Weston Middle SchoolGrades: 6-8Distance: 1.1 mi
- 10/10Weston High SchoolGrades: 9-12Distance: 1.2 mi
Schools provided by the listing agent
- Elementary: Hurlbutt
- High: Weston
Source: Smart MLS. This data may not be complete. We recommend contacting the local school district to confirm school assignments for this home.
Sell for more on Zillow
Get a free Zillow Showcase℠ listing and you could sell for .
$3,331,000
2% more+ $66,620
With Zillow Showcase(estimated)
$3,397,620

