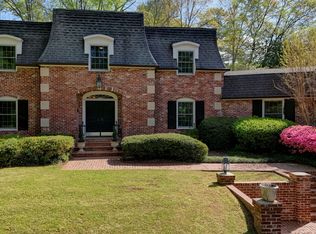Closed
$469,000
9 Hillcroft Dr NE, Rome, GA 30161
3beds
2,386sqft
Single Family Residence
Built in 1959
1 Acres Lot
$473,300 Zestimate®
$197/sqft
$2,070 Estimated rent
Home value
$473,300
$440,000 - $506,000
$2,070/mo
Zestimate® history
Loading...
Owner options
Explore your selling options
What's special
Experience the best of both worlds.... Intown living at its finest, in a private setting. One level living, 4 sided brick home on a cul de sac / one plus acre lot in highly sought after Fieldwood subdivision. This is a classic floor plan design has large rooms, fantastic for entertaining, complete with 9' ceilings, remodeled kitchen open to large yet cozy den with stone fireplace and bookshelves. 3 bedrooms & 2 baths, large office in back or could be oversized mud room. Inground pool with extreme privacy, as the lot backs up to the wooded county acreage attached to Etowah Park. This home boasts many extras, including spray in- hard coat insulation in attic, and whole house generator. Rare find so close to town, Fieldwood has always been in high demand for buyers with discriminating taste.
Zillow last checked: 8 hours ago
Listing updated: October 01, 2024 at 12:21pm
Listed by:
Bill Temple 706-409-0016,
Toles, Temple & Wright, Inc.
Bought with:
Lamar Farr, 390192
Keller Williams Northwest
Source: GAMLS,MLS#: 20130341
Facts & features
Interior
Bedrooms & bathrooms
- Bedrooms: 3
- Bathrooms: 2
- Full bathrooms: 2
- Main level bathrooms: 2
- Main level bedrooms: 3
Dining room
- Features: Separate Room
Kitchen
- Features: Pantry, Solid Surface Counters
Heating
- Natural Gas, Central
Cooling
- Electric, Ceiling Fan(s), Central Air
Appliances
- Included: Dishwasher, Oven/Range (Combo), Refrigerator
- Laundry: In Hall
Features
- Bookcases, Separate Shower, Wet Bar, Master On Main Level
- Flooring: Hardwood, Tile, Carpet
- Basement: None
- Number of fireplaces: 2
- Fireplace features: Family Room, Living Room, Gas Starter, Gas Log
Interior area
- Total structure area: 2,386
- Total interior livable area: 2,386 sqft
- Finished area above ground: 2,386
- Finished area below ground: 0
Property
Parking
- Total spaces: 4
- Parking features: Attached, Carport, Kitchen Level, Parking Pad, Side/Rear Entrance
- Has carport: Yes
- Has uncovered spaces: Yes
Features
- Levels: One
- Stories: 1
- Patio & porch: Patio
- Has private pool: Yes
- Pool features: In Ground
Lot
- Size: 1 Acres
- Features: Cul-De-Sac, Private, City Lot
Details
- Additional structures: Outbuilding
- Parcel number: K13Y 366
Construction
Type & style
- Home type: SingleFamily
- Architectural style: Brick 4 Side,Traditional
- Property subtype: Single Family Residence
Materials
- Brick
- Roof: Composition
Condition
- Resale
- New construction: No
- Year built: 1959
Utilities & green energy
- Sewer: Public Sewer
- Water: Public
- Utilities for property: Cable Available, Sewer Connected, Electricity Available, High Speed Internet, Natural Gas Available, Phone Available, Sewer Available, Water Available
Community & neighborhood
Security
- Security features: Security System
Community
- Community features: Street Lights
Location
- Region: Rome
- Subdivision: Fieldwood
Other
Other facts
- Listing agreement: Exclusive Right To Sell
- Listing terms: Cash,Conventional
Price history
| Date | Event | Price |
|---|---|---|
| 7/11/2023 | Sold | $469,000$197/sqft |
Source: | ||
| 6/29/2023 | Pending sale | $469,000$197/sqft |
Source: | ||
| 6/22/2023 | Listed for sale | $469,000$197/sqft |
Source: | ||
Public tax history
| Year | Property taxes | Tax assessment |
|---|---|---|
| 2025 | $4,995 -11.6% | $172,635 +8.3% |
| 2024 | $5,647 +66.3% | $159,469 +4% |
| 2023 | $3,395 +5% | $153,305 +18.6% |
Find assessor info on the county website
Neighborhood: 30161
Nearby schools
GreatSchools rating
- NAMain Elementary SchoolGrades: PK-6Distance: 1.3 mi
- 5/10Rome Middle SchoolGrades: 7-8Distance: 1.9 mi
- 6/10Rome High SchoolGrades: 9-12Distance: 1.9 mi
Schools provided by the listing agent
- Elementary: Main
- Middle: Rome
- High: Rome
Source: GAMLS. This data may not be complete. We recommend contacting the local school district to confirm school assignments for this home.
Get pre-qualified for a loan
At Zillow Home Loans, we can pre-qualify you in as little as 5 minutes with no impact to your credit score.An equal housing lender. NMLS #10287.
