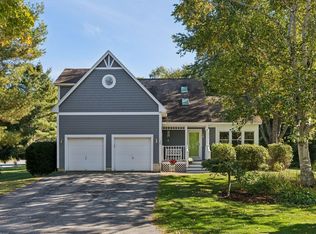Closed
$901,000
9 High View Road, Cape Elizabeth, ME 04107
3beds
1,869sqft
Single Family Residence
Built in 1987
0.46 Acres Lot
$953,000 Zestimate®
$482/sqft
$4,192 Estimated rent
Home value
$953,000
$886,000 - $1.03M
$4,192/mo
Zestimate® history
Loading...
Owner options
Explore your selling options
What's special
Set in a charming Cape Elizabeth neighborhood, this delightful 3 bedroom, 2.5 bathroom home embodies the perfect blend of updated comfort and convenience. With quick access to the town center, local schools, state parks, and beaches, you'll experience the best of Maine living right at your doorstep. Inside you will discover a thoughtfully designed main level with a very desirable layout. The kitchen features beautiful backyard views, ample cabinetry, open shelving, quartz countertops, and stainless steel appliances. You can entertain guests seamlessly as the kitchen flows into the dining and living area, complete with a cozy wood stove. The family room with cathedral ceilings serves as the perfect gathering spot, while you can take a quiet moment to unwind in the three season glass sunroom with panoramic views of the private, beautifully landscaped yard. Upstairs you will find new hardwood flooring, complimenting the lovely refinished floors on first level. The primary suite offers a spacious walk-in closet, expansive windows allowing for plenty of natural light and a private bath with double vanities. Two additional bedrooms and another full bath complete the upstairs. Located on a peaceful dead-end road, this home invites you to experience the epitome of coastal living in Cape Elizabeth!
Zillow last checked: 8 hours ago
Listing updated: September 21, 2024 at 07:43pm
Listed by:
Portside Real Estate Group
Bought with:
Waypoint Brokers Collective
Source: Maine Listings,MLS#: 1585957
Facts & features
Interior
Bedrooms & bathrooms
- Bedrooms: 3
- Bathrooms: 3
- Full bathrooms: 2
- 1/2 bathrooms: 1
Primary bedroom
- Features: Double Vanity, Full Bath, Suite, Walk-In Closet(s)
- Level: Second
Bedroom 2
- Features: Closet
- Level: Second
Bedroom 3
- Features: Closet
- Level: Second
Dining room
- Features: Formal
- Level: First
Great room
- Features: Cathedral Ceiling(s)
- Level: First
Kitchen
- Features: Eat-in Kitchen
- Level: First
Living room
- Features: Heat Stove
- Level: First
Sunroom
- Features: Three-Season
- Level: First
Heating
- Baseboard, Hot Water, Stove
Cooling
- None
Appliances
- Included: Dishwasher, Electric Range, Refrigerator
Features
- Pantry, Storage, Walk-In Closet(s), Primary Bedroom w/Bath
- Flooring: Vinyl, Wood
- Basement: Interior Entry,Daylight,Full,Unfinished
- Has fireplace: No
Interior area
- Total structure area: 1,869
- Total interior livable area: 1,869 sqft
- Finished area above ground: 1,869
- Finished area below ground: 0
Property
Parking
- Total spaces: 2
- Parking features: Paved, 1 - 4 Spaces, Underground, Basement
- Attached garage spaces: 2
Features
- Patio & porch: Deck
Lot
- Size: 0.46 Acres
- Features: Near Public Beach, Near Town, Neighborhood, Landscaped
Details
- Additional structures: Shed(s)
- Parcel number: CAPEU42001044000
- Zoning: RP 1 + RP 2
Construction
Type & style
- Home type: SingleFamily
- Architectural style: Garrison
- Property subtype: Single Family Residence
Materials
- Wood Frame, Clapboard
- Roof: Shingle
Condition
- Year built: 1987
Utilities & green energy
- Electric: Circuit Breakers
- Sewer: Public Sewer
- Water: Public
Community & neighborhood
Security
- Security features: Air Radon Mitigation System
Location
- Region: Cape Elizabeth
Other
Other facts
- Road surface type: Paved
Price history
| Date | Event | Price |
|---|---|---|
| 5/7/2024 | Sold | $901,000+7.4%$482/sqft |
Source: | ||
| 4/24/2024 | Pending sale | $839,000$449/sqft |
Source: | ||
| 4/12/2024 | Contingent | $839,000$449/sqft |
Source: | ||
| 4/9/2024 | Listed for sale | $839,000+9.8%$449/sqft |
Source: | ||
| 6/22/2022 | Sold | $764,000+10.7%$409/sqft |
Source: | ||
Public tax history
| Year | Property taxes | Tax assessment |
|---|---|---|
| 2024 | $15,933 | $713,200 |
| 2023 | $15,933 +127.4% | $713,200 +115.3% |
| 2022 | $7,007 +4.4% | $331,300 |
Find assessor info on the county website
Neighborhood: 04107
Nearby schools
GreatSchools rating
- 10/10Cape Elizabeth Middle SchoolGrades: 5-8Distance: 1.1 mi
- 10/10Cape Elizabeth High SchoolGrades: 9-12Distance: 1 mi
- 10/10Pond Cove Elementary SchoolGrades: K-4Distance: 1.2 mi

Get pre-qualified for a loan
At Zillow Home Loans, we can pre-qualify you in as little as 5 minutes with no impact to your credit score.An equal housing lender. NMLS #10287.
