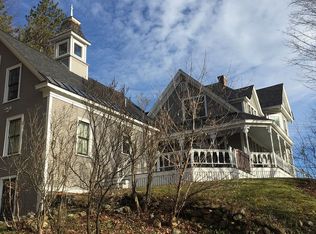Very large historic village home. 2 legal units that can be lived in as one, or partially or fully rented, or shared with other families - 4 bedrooms and 8 people maximum in each unit. Quiet street just one block from the Main Street restaurants. Okemo shuttle picks up right in front of the house, and you can see the mountain from the front and back yards. It comes mostly furnished and has had many recent interior improvements including blinds, furniture, flat screen TVs, lighting, etc. Coleman hot tub in garage is included. (disclosure: owner is a licensed real estate broker in CT and does not represent anyone in VT)
This property is off market, which means it's not currently listed for sale or rent on Zillow. This may be different from what's available on other websites or public sources.
