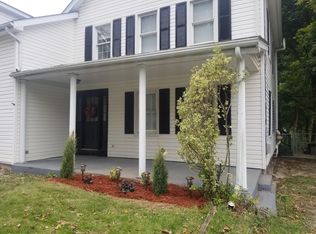Looking for that perfect place to call Home with all the charm? Look no further. Bring your favorite book and enjoy the covered rocking chair front porch. The inside has been completely updated
This property is off market, which means it's not currently listed for sale or rent on Zillow. This may be different from what's available on other websites or public sources.
