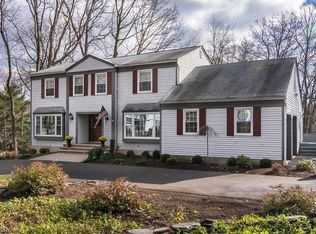Closed
Street View
$870,000
9 High Ridge Rd, Washington Twp., NJ 07853
5beds
4baths
--sqft
Single Family Residence
Built in 1979
0.63 Acres Lot
$912,700 Zestimate®
$--/sqft
$4,505 Estimated rent
Home value
$912,700
Estimated sales range
Not available
$4,505/mo
Zestimate® history
Loading...
Owner options
Explore your selling options
What's special
Zillow last checked: 14 hours ago
Listing updated: July 08, 2025 at 02:11am
Listed by:
Vicki Oleary 973-598-1700,
Re/Max Heritage Properties
Bought with:
Douglas P. Zindulka
Bhhs Fox & Roach
Source: GSMLS,MLS#: 3955669
Facts & features
Price history
| Date | Event | Price |
|---|---|---|
| 7/7/2025 | Sold | $870,000+3.6% |
Source: | ||
| 4/18/2025 | Pending sale | $839,900 |
Source: | ||
| 4/11/2025 | Listed for sale | $839,900+161.7% |
Source: | ||
| 10/19/1998 | Sold | $321,000 |
Source: Public Record Report a problem | ||
Public tax history
| Year | Property taxes | Tax assessment |
|---|---|---|
| 2025 | $13,278 | $457,700 |
| 2024 | $13,278 +2.3% | $457,700 |
| 2023 | $12,980 +2.9% | $457,700 |
Find assessor info on the county website
Neighborhood: 07853
Nearby schools
GreatSchools rating
- 8/10Flocktown Kossman Elementary SchoolGrades: PK-5Distance: 0.7 mi
- 7/10Long Valley Middle SchoolGrades: 6-8Distance: 2.8 mi
- 7/10West Morris Central High SchoolGrades: 9-12Distance: 3.9 mi
Get a cash offer in 3 minutes
Find out how much your home could sell for in as little as 3 minutes with a no-obligation cash offer.
Estimated market value$912,700
Get a cash offer in 3 minutes
Find out how much your home could sell for in as little as 3 minutes with a no-obligation cash offer.
Estimated market value
$912,700
