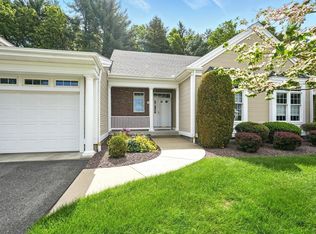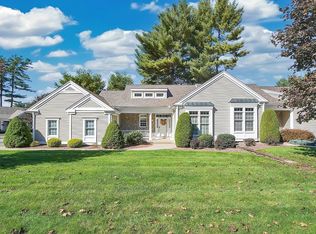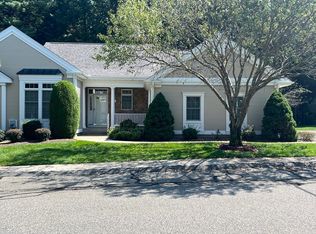Sold for $459,750 on 02/10/23
$459,750
9 High Pine Cir, Wilbraham, MA 01095
3beds
1,994sqft
Condominium, Townhouse
Built in 1999
-- sqft lot
$541,400 Zestimate®
$231/sqft
$3,362 Estimated rent
Home value
$541,400
$514,000 - $568,000
$3,362/mo
Zestimate® history
Loading...
Owner options
Explore your selling options
What's special
Live in luxury and comfort in this beautiful, spacious 3-bdrm condo at The Woods. Entertain! Open floor plan combines your kitchen, living room and dining area, while the elegant formal dining accommodates large gatherings. With vaulted ceiling and skylights, as well as that gorgeous fireplace, you won't want to leave the lvg room, until you see the fin basement! Enormous! Great for family room, media room, home gym- you name it. In addition, there's a laundry room (hook up is on the first floor ALSO),utility room and a room for storage that's so big you'd be hard pressed to fill it! First floor ensuite bedroom is super sized and boasts a walk-in-closet as well as double closet and a pretty view of woods in back. The second floor has 2 more bedrooms and a full bath. All the bedrooms look out to the wooded space in the back...peaceful and serene. Need a little cheering up? The Bright & Cheerful sun porch is just what you need! All this and so much more! You must see it! Call Now!
Zillow last checked: 8 hours ago
Listing updated: February 13, 2023 at 07:16am
Listed by:
The Deschamps Realty Team 413-530-8356,
Berkshire Hathaway HomeServices Realty Professionals 413-596-6711
Bought with:
Cheryl Malandrinos
Berkshire Hathaway HomeServices Realty Professionals
Source: MLS PIN,MLS#: 73072337
Facts & features
Interior
Bedrooms & bathrooms
- Bedrooms: 3
- Bathrooms: 3
- Full bathrooms: 2
- 1/2 bathrooms: 1
- Main level bathrooms: 1
- Main level bedrooms: 1
Primary bedroom
- Features: Bathroom - Full, Ceiling Fan(s), Walk-In Closet(s), Closet, Flooring - Wall to Wall Carpet
- Level: Main,First
Bedroom 2
- Features: Closet, Flooring - Wall to Wall Carpet
- Level: Second
Bedroom 3
- Features: Closet, Flooring - Wall to Wall Carpet, Attic Access
- Level: Second
Primary bathroom
- Features: Yes
Bathroom 1
- Features: Bathroom - Full, Bathroom - With Tub & Shower, Closet - Linen, Flooring - Stone/Ceramic Tile
- Level: Main,First
Bathroom 2
- Features: Bathroom - Half, Closet - Linen, Flooring - Hardwood
- Level: First
Bathroom 3
- Features: Bathroom - With Shower Stall, Closet - Linen, Flooring - Stone/Ceramic Tile
- Level: Second
Dining room
- Features: Flooring - Wall to Wall Carpet, Recessed Lighting, Decorative Molding, Tray Ceiling(s)
- Level: Main,First
Family room
- Features: Flooring - Wall to Wall Carpet
- Level: Basement
Kitchen
- Features: Flooring - Wood, Kitchen Island, Breakfast Bar / Nook, Open Floorplan, Recessed Lighting
- Level: Main,First
Living room
- Features: Skylight, Cathedral Ceiling(s), Flooring - Wall to Wall Carpet, Recessed Lighting
- Level: Main
Heating
- Forced Air, Natural Gas
Cooling
- Central Air
Appliances
- Laundry: Main Level, First Floor, In Unit, Electric Dryer Hookup, Washer Hookup
Features
- Central Vacuum
- Flooring: Wood, Tile, Carpet
- Has basement: Yes
- Number of fireplaces: 1
- Fireplace features: Living Room
Interior area
- Total structure area: 1,994
- Total interior livable area: 1,994 sqft
Property
Parking
- Total spaces: 6
- Parking features: Attached, Garage Door Opener, Off Street
- Attached garage spaces: 2
- Uncovered spaces: 4
Features
- Entry location: Unit Placement(Street)
- Patio & porch: Deck - Wood
- Exterior features: Deck - Wood
Details
- Parcel number: M:5230 B:9 L:100178,4297311
- Zoning: R
Construction
Type & style
- Home type: Townhouse
- Property subtype: Condominium, Townhouse
Materials
- Frame
- Roof: Shingle
Condition
- Year built: 1999
Utilities & green energy
- Electric: Circuit Breakers, 200+ Amp Service
- Sewer: Public Sewer
- Water: Public
- Utilities for property: for Electric Range, for Electric Oven, for Electric Dryer, Washer Hookup
Community & neighborhood
Security
- Security features: Security System
Community
- Community features: Public Transportation, Shopping, Park, Walk/Jog Trails, Conservation Area, House of Worship, Private School, Public School
Location
- Region: Wilbraham
HOA & financial
HOA
- HOA fee: $524 monthly
- Services included: Insurance, Maintenance Structure, Road Maintenance, Maintenance Grounds, Snow Removal, Trash
Price history
| Date | Event | Price |
|---|---|---|
| 2/10/2023 | Sold | $459,750-1.1%$231/sqft |
Source: MLS PIN #73072337 | ||
| 1/20/2023 | Listed for sale | $465,000+112.4%$233/sqft |
Source: MLS PIN #73072337 | ||
| 5/27/1999 | Sold | $218,900$110/sqft |
Source: Public Record | ||
Public tax history
| Year | Property taxes | Tax assessment |
|---|---|---|
| 2025 | $8,867 +13.4% | $495,900 +17.3% |
| 2024 | $7,820 +1.8% | $422,700 +2.9% |
| 2023 | $7,684 -2.3% | $410,900 +7.1% |
Find assessor info on the county website
Neighborhood: 01095
Nearby schools
GreatSchools rating
- 5/10Stony Hill SchoolGrades: 2-3Distance: 1.8 mi
- 5/10Wilbraham Middle SchoolGrades: 6-8Distance: 1.4 mi
- 8/10Minnechaug Regional High SchoolGrades: 9-12Distance: 2.2 mi

Get pre-qualified for a loan
At Zillow Home Loans, we can pre-qualify you in as little as 5 minutes with no impact to your credit score.An equal housing lender. NMLS #10287.
Sell for more on Zillow
Get a free Zillow Showcase℠ listing and you could sell for .
$541,400
2% more+ $10,828
With Zillow Showcase(estimated)
$552,228

