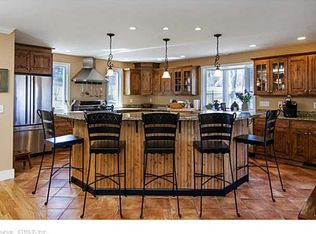Great new price! Just reduced - Now - $459,900!! Custom built with meticulous attention to detail, this sunny three bedroom two and 1/2 bath home boasts an open floor plan, soaring cathedral ceilings, stone fireplace and sunroom with hot tub. There is a thirty three foot kitchen - dining room with oak floors, maple cabinets, breakfast bar and skylight ... the perfect place for family gatherings and entertaining friends. The large inviting family room with fireplace and cathedral ceiling opens to the cheerful porch with hot tub. On the lower level you will enjoy the heated game room and den that add 780 sq.ft. to this 2076 sq.ft. home. Total - 2856 sq.ft. plus 256 sq.ft. enclosed three season porch. The workroom and two bay garage with pantry and spacious deck with awning complete this picture perfect property majestically sited on over two and 1/2 professionally landscaped park-like acres.
This property is off market, which means it's not currently listed for sale or rent on Zillow. This may be different from what's available on other websites or public sources.
