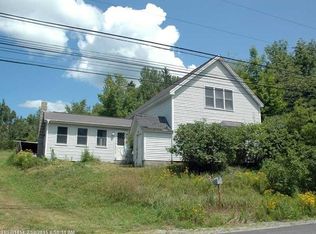Closed
$830,000
9 Hidden Path Way, Mount Desert, ME 04660
3beds
3,020sqft
Single Family Residence
Built in 1985
4 Acres Lot
$947,000 Zestimate®
$275/sqft
$2,720 Estimated rent
Home value
$947,000
$871,000 - $1.03M
$2,720/mo
Zestimate® history
Loading...
Owner options
Explore your selling options
What's special
Privately nestled on 4 wooded acres in the village of Somesville. Enjoy this tranquil private setting on one of the decks, grilling or enjoying your morning coffee overlooking the pond. Post and Beam construction home offers an open floor plan, light filled kitchen, tile back splash, plenty of storage, large living/dining area for entertaining family and friends, and den/office off the kitchen. Hard wood floors and freshwater stone chimney. Spiral staircase leads to the 2nd floor. One can relax in the sitting area while enjoying the pond view. 2 large bedrooms with private baths. Off the tiled front foyer, the 3rd bathroom/laundry, private 2nd floor studio wing over the oversized 2 car garage. Brick walkway, natural landscape, and 2 outbuildings for storage. Centrally located for easy access to all the island offers.
Zillow last checked: 8 hours ago
Listing updated: January 14, 2025 at 07:04pm
Listed by:
Portside Real Estate Group
Bought with:
Portside Real Estate Group
Source: Maine Listings,MLS#: 1561655
Facts & features
Interior
Bedrooms & bathrooms
- Bedrooms: 3
- Bathrooms: 3
- Full bathrooms: 3
Bedroom 1
- Level: Second
Bedroom 2
- Level: Second
Bedroom 3
- Level: Second
Den
- Level: First
Kitchen
- Level: First
Living room
- Level: First
Heating
- Baseboard, Blowers, Hot Water, Zoned, Stove, Radiant
Cooling
- None
Appliances
- Included: Cooktop, Dishwasher, Dryer, Microwave, Electric Range, Refrigerator, Washer
Features
- Bathtub, Shower, Walk-In Closet(s)
- Flooring: Carpet, Tile, Wood
- Windows: Double Pane Windows
- Has fireplace: No
Interior area
- Total structure area: 3,020
- Total interior livable area: 3,020 sqft
- Finished area above ground: 3,020
- Finished area below ground: 0
Property
Parking
- Total spaces: 2
- Parking features: Gravel, Paved, 5 - 10 Spaces, On Site, Garage Door Opener
- Attached garage spaces: 2
Accessibility
- Accessibility features: 32 - 36 Inch Doors
Features
- Patio & porch: Deck, Porch
- Has view: Yes
- View description: Trees/Woods
Lot
- Size: 4 Acres
- Features: Near Town, Level, Right of Way, Landscaped, Wooded
Details
- Additional structures: Outbuilding, Shed(s)
- Parcel number: MTDSM010L135
- Zoning: R2
- Other equipment: Internet Access Available, Satellite Dish
Construction
Type & style
- Home type: SingleFamily
- Architectural style: Other
- Property subtype: Single Family Residence
Materials
- Other, Vinyl Siding
- Foundation: Slab
- Roof: Pitched,Shingle
Condition
- Year built: 1985
Utilities & green energy
- Electric: On Site, Circuit Breakers
- Sewer: Private Sewer
- Water: Private
Green energy
- Energy efficient items: Ceiling Fans
Community & neighborhood
Location
- Region: Mount Desert
Other
Other facts
- Road surface type: Gravel, Paved, Dirt
Price history
| Date | Event | Price |
|---|---|---|
| 8/10/2023 | Sold | $830,000-7.3%$275/sqft |
Source: | ||
| 8/3/2023 | Pending sale | $895,000$296/sqft |
Source: | ||
| 7/6/2023 | Contingent | $895,000$296/sqft |
Source: | ||
| 6/9/2023 | Listed for sale | $895,000$296/sqft |
Source: | ||
Public tax history
| Year | Property taxes | Tax assessment |
|---|---|---|
| 2024 | $6,845 +6.7% | $736,000 |
| 2023 | $6,418 +27.1% | $736,000 +17.2% |
| 2022 | $5,049 +9.5% | $628,000 +12.4% |
Find assessor info on the county website
Neighborhood: 04660
Nearby schools
GreatSchools rating
- 10/10Mt Desert Elementary SchoolGrades: PK-8Distance: 5.5 mi
- 8/10Mt Desert Island High SchoolGrades: 9-12Distance: 1.8 mi

Get pre-qualified for a loan
At Zillow Home Loans, we can pre-qualify you in as little as 5 minutes with no impact to your credit score.An equal housing lender. NMLS #10287.

