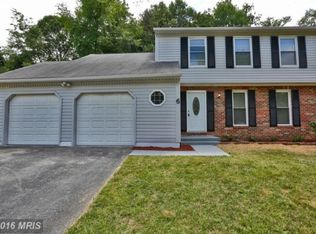Sold for $590,000
$590,000
9 Hickory Ridge Ct, Catonsville, MD 21228
5beds
2,012sqft
Single Family Residence
Built in 1981
9,916 Square Feet Lot
$586,100 Zestimate®
$293/sqft
$3,719 Estimated rent
Home value
$586,100
$539,000 - $639,000
$3,719/mo
Zestimate® history
Loading...
Owner options
Explore your selling options
What's special
This is the home you’ve been looking for! Welcome to 9 Hickory Ridge Court. Rare opportunity to own home in desirable Ellicott Mills neighborhood. Main level boasts sizable living, dining and extended family room. Kitchen offers stainless steel appliances and new countertop. Fully renovated walk out basement includes large bedroom, living space and full bathroom. Additional wall kitchen with appliances perfect to entertain. Several recent updates include new roof (2023), paint, carpet, deck paint, rear 6 foot fence, bathroom refinishing and much more. Located on a beautiful and scenic neighborhood street with matured landscaping. Seller requesting free rent back post closing up to April 2025. Non contingent contracts with early closing by Mid January will be preferred.
Zillow last checked: 8 hours ago
Listing updated: February 10, 2025 at 08:37pm
Listed by:
Mr. Syed S Ahmed 410-428-5125,
Huda Real Estate Group, LLC.
Bought with:
Unrepresented Buyer
Unrepresented Buyer Office
Source: Bright MLS,MLS#: MDBC2115046
Facts & features
Interior
Bedrooms & bathrooms
- Bedrooms: 5
- Bathrooms: 4
- Full bathrooms: 3
- 1/2 bathrooms: 1
- Main level bathrooms: 1
Basement
- Area: 0
Heating
- Heat Pump, Natural Gas
Cooling
- Central Air, Ceiling Fan(s), Natural Gas
Appliances
- Included: Microwave, Dishwasher, Disposal, Dryer, Exhaust Fan, Extra Refrigerator/Freezer, Ice Maker, Oven/Range - Gas, Refrigerator, Stainless Steel Appliance(s), Cooktop, Washer, Water Heater, Gas Water Heater
- Laundry: In Basement, Lower Level
Features
- Ceiling Fan(s), Crown Molding, Family Room Off Kitchen, Floor Plan - Traditional, Walk-In Closet(s)
- Basement: Full,Finished,Heated,Rear Entrance,Walk-Out Access,Windows
- Number of fireplaces: 1
Interior area
- Total structure area: 2,012
- Total interior livable area: 2,012 sqft
- Finished area above ground: 2,012
- Finished area below ground: 0
Property
Parking
- Total spaces: 2
- Parking features: Garage Faces Front, Asphalt, Attached, Driveway, On Street
- Attached garage spaces: 2
- Has uncovered spaces: Yes
Accessibility
- Accessibility features: Other
Features
- Levels: Three
- Stories: 3
- Pool features: None
Lot
- Size: 9,916 sqft
- Dimensions: 1.00 x
Details
- Additional structures: Above Grade, Below Grade
- Parcel number: 04011800007022
- Zoning: RESIDENTIAL
- Special conditions: Standard
Construction
Type & style
- Home type: SingleFamily
- Architectural style: Colonial
- Property subtype: Single Family Residence
Materials
- Aluminum Siding, Brick
- Foundation: Concrete Perimeter
- Roof: Shingle
Condition
- New construction: No
- Year built: 1981
Utilities & green energy
- Sewer: Public Sewer
- Water: Public
Community & neighborhood
Location
- Region: Catonsville
- Subdivision: Ellicott Mills
HOA & financial
HOA
- Has HOA: Yes
- HOA fee: $177 annually
- Association name: ELLICOTT MILLS HOMEOWNERS ASSOCIATION
Other
Other facts
- Listing agreement: Exclusive Right To Sell
- Listing terms: Conventional,Cash
- Ownership: Fee Simple
Price history
| Date | Event | Price |
|---|---|---|
| 1/17/2025 | Sold | $590,000-1.7%$293/sqft |
Source: | ||
| 12/23/2024 | Pending sale | $599,900$298/sqft |
Source: | ||
| 12/21/2024 | Listed for sale | $599,900+14.3%$298/sqft |
Source: | ||
| 9/25/2021 | Listing removed | $525,000$261/sqft |
Source: | ||
| 9/22/2021 | Listed for sale | $525,000+101.8%$261/sqft |
Source: | ||
Public tax history
| Year | Property taxes | Tax assessment |
|---|---|---|
| 2025 | $5,479 +37.7% | $370,233 +12.8% |
| 2024 | $3,979 +1% | $328,300 +1% |
| 2023 | $3,938 +1% | $324,933 -1% |
Find assessor info on the county website
Neighborhood: 21228
Nearby schools
GreatSchools rating
- 8/10Woodbridge Elementary SchoolGrades: PK-5Distance: 0.8 mi
- 1/10Southwest AcademyGrades: 6-8Distance: 1.8 mi
- 3/10Woodlawn High SchoolGrades: 9-12Distance: 2.1 mi
Schools provided by the listing agent
- Elementary: Woodbridge
- Middle: Southwest Academy
- High: Woodlawn High Center For Pre-eng. Res.
- District: Baltimore County Public Schools
Source: Bright MLS. This data may not be complete. We recommend contacting the local school district to confirm school assignments for this home.
Get a cash offer in 3 minutes
Find out how much your home could sell for in as little as 3 minutes with a no-obligation cash offer.
Estimated market value
$586,100
