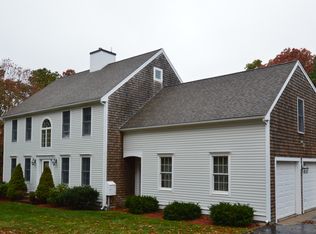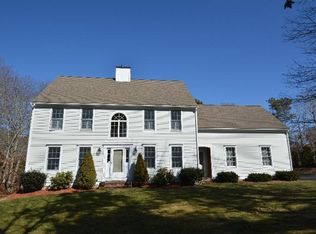Perfection! Colonial with farmers porch situated on over an acre in sought after West Barnstable neighborhood. Fabulous curb appeal with perennials galore. The ideal blend of comfort and formality, filled with custom craftsmanship. Designer gourmet kitchen w/ top of the line appliances leads to formal dining room or living room which is the heart of the home. Living room has a gas fireplace with stunning shell frame, gorgeous hardwoods with radiant heat and a four season porch with gas stove to enjoy your morning coffee. A half bath completes this floor. Downstairs you will find a nicely finished basement with an office, a laundry room and storage. On the main wing upstairs there is a front to back Master bedroom with spa shower and an additional bedroom with hall bath. The third bedroom is over the garage. You will love making memories in the very private backyard on the deck, in the heated pool, by the cabana having a drink, in the outside shower or hanging out by the fire pit. The home has a newer roof, whole house generator, Central AC, central vac and an alarm. For the discriminant buyer.
This property is off market, which means it's not currently listed for sale or rent on Zillow. This may be different from what's available on other websites or public sources.

