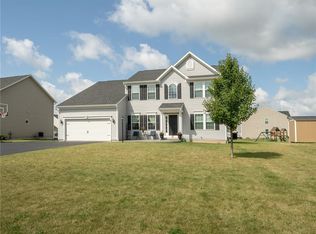Spacious 2014 built "Revena" model, Energy Star rated construction offering low cost utilities at $174/month, Upgraded kitchen, all appliances included(brand new microwave), 9' foot 1st floor ceilings offer luxurious volume, Family room and kitchen recessed lighting! 2nd floor laundry, Grand master bedroom suite, more upgrades are crown molding, window trim, luxury vinyl plank kitchen flooring, invisible fencing with all equipment included, central air. Stamped concrete front patio 2015, blacktop driveway expansion 2016. Surround sound built in speakers stay, all window treatments. Possession at closing.
This property is off market, which means it's not currently listed for sale or rent on Zillow. This may be different from what's available on other websites or public sources.
