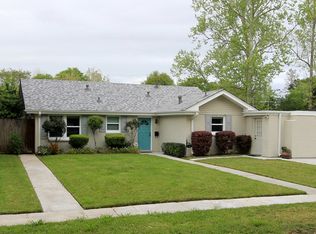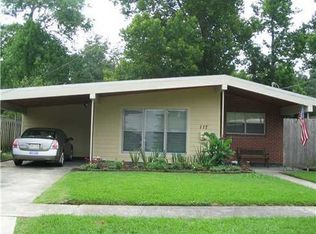Closed
Price Unknown
9 Hennessey Ct, River Ridge, LA 70123
4beds
2,824sqft
Single Family Residence
Built in 1958
0.29 Acres Lot
$636,000 Zestimate®
$--/sqft
$2,989 Estimated rent
Home value
$636,000
$572,000 - $706,000
$2,989/mo
Zestimate® history
Loading...
Owner options
Explore your selling options
What's special
Dreaming of Being in your Beautiful New Home for the Holidays? Let's make that a Reality! Come discover this beautifully transformed home on a quiet, one way in/out street, sitting on a lot right under 1/3 of an acre and just steps from the levee. A complete 2018 renovation expanded the first floor and added a brand-new second story, offering luxury and comfort with four bedrooms and three full baths. Downstairs, you'll find the first-floor primary suite with a small sitting area overlooking the backyard, direct access to the backyard, and a spa-like en-suite bath. This includes an oversized separate shower, soaking tub, double vanities & a custom-organized walk-in closet. A second bedroom and full bath are also conveniently located downstairs for a multitude of uses. This home is an Entertainer's Paradise, Inside & Out! It's perfect for hosting, as it features an open chef's kitchen with marble counters, a wine fridge, gas range with pot filler, and a farm sink. The kitchen directly flows into an extra-large den & informal dining area, both overlooking the beautiful backyard. Just outside the kitchen is a formal dining room, perfect for hosting those special occasions with friends and family. If entertaining outdoors is more your idea, the huge, park-like backyard with rear yard access is an entertainer's dream, offering a large covered patio & a wood deck leading to a magnificent detached screened-in cabana. Complete with a solid roof, TV and electricity, it's the ideal spot for year-round enjoyment. Upstairs, you'll find two large bedrooms, a separate sitting area/den, tech nook & a shared bath with double vanities. The home boasts elegant wood, marble & tile flooring throughout, plus an attached single-car garage. Enjoy peace of mind with a brand new HVAC system downstairs, tankless water heater & low, assumable flood insurance. This River Ridge gem offers an unparalleled blend of luxury, comfort & entertainment possibilities. Don't let it slip away!
Zillow last checked: 8 hours ago
Listing updated: October 20, 2025 at 03:02pm
Listed by:
Melissa Adamcewicz 504-881-4122,
KELLER WILLIAMS REALTY 455-0100,
Stan Adamcewicz 504-881-4172,
KELLER WILLIAMS REALTY 455-0100
Bought with:
Robin Durel
RE/MAX Affiliates
Source: GSREIN,MLS#: 2510812
Facts & features
Interior
Bedrooms & bathrooms
- Bedrooms: 4
- Bathrooms: 3
- Full bathrooms: 3
Primary bedroom
- Description: Flooring: Engineered Hardwood
- Level: First
- Dimensions: 16.3 x 11.4
Bedroom
- Description: Flooring: Engineered Hardwood
- Level: First
- Dimensions: 11.4 x 8.7
Bedroom
- Description: Flooring: Engineered Hardwood
- Level: Second
- Dimensions: 18.8 x 12.1
Bedroom
- Description: Flooring: Engineered Hardwood
- Level: Second
- Dimensions: 12.9 x 12.3
Primary bathroom
- Description: Flooring: Tile
- Level: First
- Dimensions: 14.4 x 11.4
Bathroom
- Description: Flooring: Tile
- Level: Second
- Dimensions: 12.3 x 10.2
Den
- Description: Flooring: Engineered Hardwood
- Level: Second
- Dimensions: 15.7 x 8.2
Dining room
- Description: Flooring: Engineered Hardwood
- Level: First
- Dimensions: 17.6 x 5.4
Foyer
- Description: Flooring: Engineered Hardwood
- Level: First
- Dimensions: 12.4 x 5.4
Kitchen
- Description: Flooring: Engineered Hardwood
- Level: First
- Dimensions: 12.5 x 11.6
Laundry
- Description: Flooring: Tile
- Level: First
- Dimensions: 10.9 x 9.8
Living room
- Description: Flooring: Engineered Hardwood
- Level: First
- Dimensions: 23.7 x 21.5
Office
- Description: Flooring: Engineered Hardwood
- Level: Second
- Dimensions: 7.9 x 4.6
Patio
- Level: First
- Dimensions: 24.5 x 9.8
Porch
- Description: Flooring: Wood
- Level: First
- Dimensions: 15 x 12
Heating
- Central, Multiple Heating Units
Cooling
- Central Air, 2 Units
Appliances
- Included: Dishwasher, Microwave, Oven, Range, Refrigerator, Wine Cooler
Features
- Carbon Monoxide Detector, Stainless Steel Appliances, Wired for Sound
- Has fireplace: No
- Fireplace features: None
Interior area
- Total structure area: 3,501
- Total interior livable area: 2,824 sqft
Property
Parking
- Parking features: Garage, Off Street, Three or more Spaces
- Has garage: Yes
Features
- Levels: Two
- Stories: 2
- Patio & porch: Covered, Pavers, Patio, Porch, Screened
- Exterior features: Enclosed Porch, Porch, Patio
- Pool features: None
Lot
- Size: 0.29 Acres
- Dimensions: 47 x 258 x 120 x 163
- Features: City Lot, Irregular Lot, Oversized Lot
Details
- Additional structures: Cabana
- Parcel number: 0910003780
- Special conditions: None
Construction
Type & style
- Home type: SingleFamily
- Architectural style: Traditional
- Property subtype: Single Family Residence
Materials
- Hardboard, Stucco
- Foundation: Slab
- Roof: Shingle
Condition
- Excellent
- Year built: 1958
Utilities & green energy
- Sewer: Public Sewer
- Water: Public
Green energy
- Energy efficient items: Lighting, Water Heater, Windows
Community & neighborhood
Security
- Security features: Smoke Detector(s)
Location
- Region: River Ridge
Price history
| Date | Event | Price |
|---|---|---|
| 10/20/2025 | Sold | -- |
Source: | ||
| 9/26/2025 | Contingent | $655,000$232/sqft |
Source: | ||
| 9/23/2025 | Price change | $655,000-1.5%$232/sqft |
Source: | ||
| 7/26/2025 | Price change | $665,000-1.5%$235/sqft |
Source: | ||
| 7/10/2025 | Listed for sale | $675,000$239/sqft |
Source: | ||
Public tax history
| Year | Property taxes | Tax assessment |
|---|---|---|
| 2024 | $2,012 -4.2% | $24,100 |
| 2023 | $2,101 +2.8% | $24,100 |
| 2022 | $2,044 +7.7% | $24,100 |
Find assessor info on the county website
Neighborhood: 70123
Nearby schools
GreatSchools rating
- 6/10Hazel Park/Hilda Knoff SchoolGrades: PK-8Distance: 0.3 mi
- 7/10Riverdale High SchoolGrades: 9-12Distance: 3.1 mi
Sell for more on Zillow
Get a Zillow Showcase℠ listing at no additional cost and you could sell for .
$636,000
2% more+$12,720
With Zillow Showcase(estimated)$648,720

