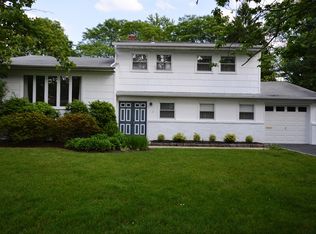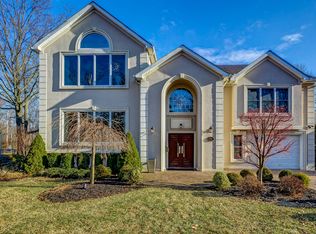A TRUE GEM WITH MANY UPDATES!! 4 bedrooms 3 full bath (master bath) Split Level on desirable side street steps away from neighborhood park. 2018 & 2009 TWO ZONE AC, 2017 CHIMNEY LINER, 2016 WATER HEATER, 2011 BOILER, 2007 ROOF, 2005 ELECTRIC PANEL, 2012 SOLAR PANELS, SPRINKLER SYSTEM & BEAUTIFUL IN GROUND POOL! Walk into ground level entryway to family room, bedroom & full bath (easily transform to in-law suite). Up to first level living/dining room, high ceilings, open floor plan w/newly refinished hardwood floors perfect for entertaining. Spacious modern kitchen w/SS appliances, granite tops & SLIDERS LEADING TO A BACKYARD OASIS! Upstairs additional 2 full bath and 3 bedrooms. Finished basement w/separate laundry. Close to parks, schools, house of worship & NYC transportation.
This property is off market, which means it's not currently listed for sale or rent on Zillow. This may be different from what's available on other websites or public sources.

