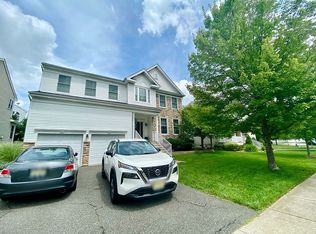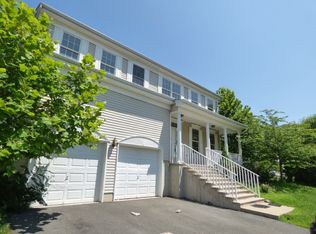ELECTRONIC AQUAMIST SPRINKLER SYSTEM. OPERATIONAL ADT ALARM SYSTEM INSTALLED AND AVAILABLE AT SUBSCRIPTION COST TO NEW OWNER. GARBAGE FEE IS $79.60 BILLED QUARTERLY. RARE COOLIDGE MODEL NEW CONSTRUCTION MAY 2008 WITH RARE FULL FRONT PORCH. PRIDE OF OWNERSHIP EVIDENT THROUGHOUT. UPGRADED KITCHEN APPLIANCES AND CABINETRY. SYSTEMS AND LANDSCAPING PROFESSIONALLY MAINTAINED. MOVE IN CONDITION WITH AGREEABLE CLOSING ACCOMMODATION. BASEMENT IS FULL AND UNFINISHED AWAITING YOUR PERSONAL STYLE IN HOW MANY ROOMS AND BATHROOMS YOU WOULD LIKE TO DESIGN.
This property is off market, which means it's not currently listed for sale or rent on Zillow. This may be different from what's available on other websites or public sources.

