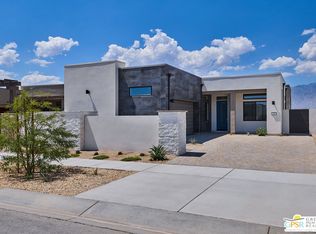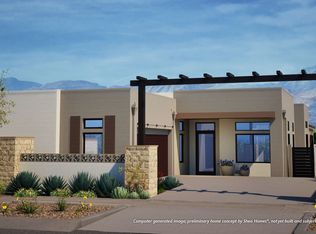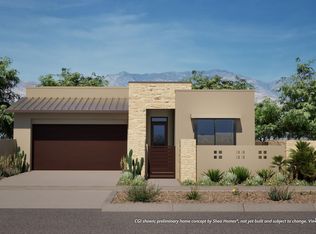Sold for $2,270,000
$2,270,000
9 Heliotrope Ave, Rancho Mirage, CA 92270
2beds
2baths
2,282sqft
SingleFamily
Built in 2024
10,018 Square Feet Lot
$2,268,400 Zestimate®
$995/sqft
$5,802 Estimated rent
Home value
$2,268,400
$2.06M - $2.50M
$5,802/mo
Zestimate® history
Loading...
Owner options
Explore your selling options
What's special
9 Heliotrope Ave, Rancho Mirage, CA 92270 is a single family home that contains 2,282 sq ft and was built in 2024. It contains 2 bedrooms and 2.5 bathrooms. This home last sold for $2,270,000 in December 2025.
The Zestimate for this house is $2,268,400. The Rent Zestimate for this home is $5,802/mo.
Facts & features
Interior
Bedrooms & bathrooms
- Bedrooms: 2
- Bathrooms: 2.5
Heating
- Other
Cooling
- Central
Features
- Has fireplace: Yes
Interior area
- Total interior livable area: 2,282 sqft
Property
Parking
- Parking features: Garage - Attached
Lot
- Size: 10,018 sqft
Details
- Parcel number: 685431029
Construction
Type & style
- Home type: SingleFamily
Materials
- Roof: Asphalt
Condition
- Year built: 2024
Community & neighborhood
Location
- Region: Rancho Mirage
Price history
| Date | Event | Price |
|---|---|---|
| 12/12/2025 | Sold | $2,270,000$995/sqft |
Source: Public Record Report a problem | ||
Public tax history
| Year | Property taxes | Tax assessment |
|---|---|---|
| 2025 | $15,450 +702.5% | $894,084 +2017.8% |
| 2024 | $1,925 +2622.3% | $42,217 |
| 2023 | $71 | -- |
Find assessor info on the county website
Neighborhood: 92270
Nearby schools
GreatSchools rating
- 7/10Rancho Mirage Elementary SchoolGrades: K-5Distance: 3.4 mi
- 4/10Nellie N. Coffman Middle SchoolGrades: 6-8Distance: 3.3 mi
- 6/10Rancho Mirage HighGrades: 9-12Distance: 3.3 mi
Get a cash offer in 3 minutes
Find out how much your home could sell for in as little as 3 minutes with a no-obligation cash offer.
Estimated market value$2,268,400
Get a cash offer in 3 minutes
Find out how much your home could sell for in as little as 3 minutes with a no-obligation cash offer.
Estimated market value
$2,268,400


