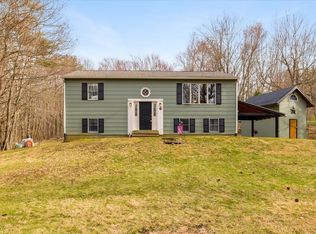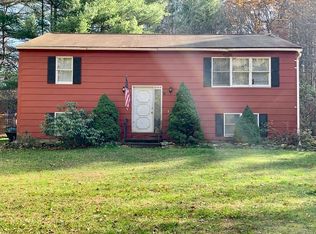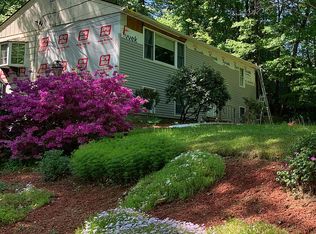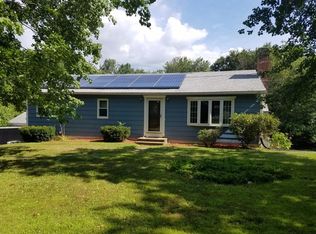Sold for $435,000
$435,000
9 Hebert Rd, Spencer, MA 01562
3beds
1,521sqft
Single Family Residence
Built in 1975
0.81 Acres Lot
$437,100 Zestimate®
$286/sqft
$2,532 Estimated rent
Home value
$437,100
$407,000 - $472,000
$2,532/mo
Zestimate® history
Loading...
Owner options
Explore your selling options
What's special
**HIGHEST AND BEST OFFERS accepted until Monday 11/24 at 5PM** Fall in love the moment you step inside this beautifully maintained gem overlooking Spencer State Forest, a sprawling woodland preserve right across the street! Sunlight fills the cozy living room & flows into the dining & kitchen space, where the deck invites you to enjoy morning coffee or evening BBQs! Cook like a pro in the recently remodeled kitchen w/ sleek countertops & upgraded cabinets, then retreat to the spacious main bedroom w/ double closets & enjoy your personal oasis! One add'l bedroom & a fully remodeled bathroom complete the 1st floor. Head downstairs to the finished basement, featuring a warm wood stove, a versatile bonus room, & a spacious bedroom, freshly renovated this year, perfect for guests & game nights! Outside, a large yard, deck, & firepit patio create the ultimate space for entertaining or relaxing under the stars. Home Sweet Home!
Zillow last checked: 8 hours ago
Listing updated: December 23, 2025 at 11:32am
Listed by:
Jim Black Group 774-314-9448,
Real Broker MA, LLC 508-365-3532,
Keith Scott 774-314-7746
Bought with:
Stephanie McNamara
RE/MAX Partners
Source: MLS PIN,MLS#: 73456408
Facts & features
Interior
Bedrooms & bathrooms
- Bedrooms: 3
- Bathrooms: 1
- Full bathrooms: 1
Primary bedroom
- Features: Flooring - Wall to Wall Carpet, Remodeled, Closet - Double
- Level: First
- Area: 196
- Dimensions: 14 x 14
Bedroom 2
- Features: Closet, Flooring - Wall to Wall Carpet, Remodeled
- Level: First
- Area: 154
- Dimensions: 14 x 11
Bedroom 3
- Features: Closet, Flooring - Vinyl, Remodeled
- Level: Basement
- Area: 195
- Dimensions: 15 x 13
Primary bathroom
- Features: No
Bathroom 1
- Features: Bathroom - Full, Bathroom - With Tub & Shower, Closet - Linen, Flooring - Stone/Ceramic Tile
- Level: First
- Area: 49
- Dimensions: 7 x 7
Dining room
- Features: Ceiling Fan(s), Flooring - Hardwood, Balcony / Deck, Exterior Access, Remodeled, Slider
- Level: First
- Area: 96
- Dimensions: 12 x 8
Kitchen
- Features: Flooring - Hardwood, Countertops - Stone/Granite/Solid, Countertops - Upgraded, Cabinets - Upgraded, Open Floorplan, Remodeled
- Level: First
- Area: 120
- Dimensions: 12 x 10
Living room
- Features: Flooring - Hardwood, Window(s) - Picture, Open Floorplan, Remodeled
- Level: First
- Area: 234
- Dimensions: 18 x 13
Heating
- Baseboard, Oil, Electric, Wood
Cooling
- None
Appliances
- Included: Electric Water Heater, Water Heater, Range, Dishwasher, Microwave, Washer, Dryer
- Laundry: Electric Dryer Hookup, Washer Hookup, In Basement
Features
- Bonus Room
- Flooring: Wood, Tile, Carpet, Laminate, Flooring - Vinyl
- Doors: Insulated Doors
- Windows: Insulated Windows
- Basement: Full,Partially Finished,Walk-Out Access,Interior Entry
- Has fireplace: Yes
- Fireplace features: Wood / Coal / Pellet Stove
Interior area
- Total structure area: 1,521
- Total interior livable area: 1,521 sqft
- Finished area above ground: 1,006
- Finished area below ground: 515
Property
Parking
- Total spaces: 8
- Parking features: Paved Drive, Off Street, Paved
- Uncovered spaces: 8
Features
- Patio & porch: Deck - Wood, Patio
- Exterior features: Deck - Wood, Patio, Rain Gutters, Storage, Garden, Stone Wall
Lot
- Size: 0.81 Acres
- Features: Wooded, Cleared, Gentle Sloping, Level
Details
- Parcel number: M:00R10 B:00016 L:00000,1690470
- Zoning: .
Construction
Type & style
- Home type: SingleFamily
- Architectural style: Split Entry
- Property subtype: Single Family Residence
Materials
- Frame
- Foundation: Concrete Perimeter
- Roof: Shingle
Condition
- Year built: 1975
Utilities & green energy
- Electric: Circuit Breakers, 200+ Amp Service, Smart Grid Meter
- Sewer: Private Sewer
- Water: Private
- Utilities for property: for Electric Range, for Electric Dryer, Washer Hookup
Green energy
- Energy efficient items: Thermostat
Community & neighborhood
Community
- Community features: Public Transportation, Tennis Court(s), Park, Walk/Jog Trails, Conservation Area, House of Worship, Public School
Location
- Region: Spencer
Price history
| Date | Event | Price |
|---|---|---|
| 12/23/2025 | Sold | $435,000+4.8%$286/sqft |
Source: MLS PIN #73456408 Report a problem | ||
| 11/19/2025 | Listed for sale | $415,000+70.1%$273/sqft |
Source: MLS PIN #73456408 Report a problem | ||
| 12/17/2019 | Sold | $244,000+1.7%$160/sqft |
Source: Public Record Report a problem | ||
| 10/22/2019 | Pending sale | $239,900$158/sqft |
Source: Sterling Realty Belair, INC #72580732 Report a problem | ||
| 10/16/2019 | Listed for sale | $239,900+75.1%$158/sqft |
Source: Sterling Realty Belair, INC #72580732 Report a problem | ||
Public tax history
| Year | Property taxes | Tax assessment |
|---|---|---|
| 2025 | $4,132 +7.9% | $352,000 +5.1% |
| 2024 | $3,830 +6.3% | $334,800 +12.1% |
| 2023 | $3,602 +7.2% | $298,700 +17% |
Find assessor info on the county website
Neighborhood: 01562
Nearby schools
GreatSchools rating
- 4/10Knox Trail Junior High SchoolGrades: 5-8Distance: 3.1 mi
- 4/10David Prouty High SchoolGrades: 9-12Distance: 3.8 mi
- 2/10Wire Village SchoolGrades: K-4Distance: 4.4 mi
Get a cash offer in 3 minutes
Find out how much your home could sell for in as little as 3 minutes with a no-obligation cash offer.
Estimated market value$437,100
Get a cash offer in 3 minutes
Find out how much your home could sell for in as little as 3 minutes with a no-obligation cash offer.
Estimated market value
$437,100



