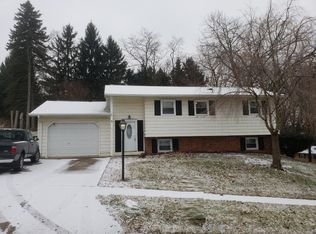Sold for $285,000
$285,000
9 Heatherland Rd, Middletown, PA 17057
3beds
1,627sqft
Single Family Residence
Built in 1969
0.57 Acres Lot
$301,300 Zestimate®
$175/sqft
$1,777 Estimated rent
Home value
$301,300
$271,000 - $334,000
$1,777/mo
Zestimate® history
Loading...
Owner options
Explore your selling options
What's special
Discover the charm and functionality of this 3-bedroom, 2-full-bath bi-level home nestled in Middletown. With spacious living areas, stylish updates, and inviting outdoor spaces, this property is designed for both comfort and entertaining. The main living area features a bright and welcoming living room, which opens up to a rear balcony deck—perfect for enjoying morning coffee or evening sunsets with a beautiful view of the large, private backyard. On the lower level, you’ll find a cozy family room, complete with a natural gas fireplace and a built-in bar. This versatile space offers the ideal setting for gatherings, movie nights, or simply relaxing in a warm ambiance. The updated full bathroom on this level adds convenience and modern style. Step outside to an expansive rear patio that’s perfect for hosting summer barbecues, enjoying outdoor dining, or simply unwinding in your own private oasis. With its blend of indoor charm and ample outdoor space, this Middletown home is ready for you to make it your own. Schedule your viewing today to experience the unique features and warmth of this lovely property!
Zillow last checked: 8 hours ago
Listing updated: December 13, 2024 at 04:05pm
Listed by:
JONATHAN YOST 717-514-2362,
Iron Valley Real Estate of Central PA
Bought with:
Mr. Tim Clouser, AB051801L
RE/MAX Realty Select
Source: Bright MLS,MLS#: PADA2039432
Facts & features
Interior
Bedrooms & bathrooms
- Bedrooms: 3
- Bathrooms: 2
- Full bathrooms: 2
- Main level bathrooms: 1
- Main level bedrooms: 2
Heating
- Baseboard, Natural Gas
Cooling
- Central Air, Electric
Appliances
- Included: Cooktop, Dishwasher, Oven, Refrigerator, Washer, Dryer, Gas Water Heater
- Laundry: Lower Level
Features
- Bar, Bathroom - Tub Shower, Bathroom - Walk-In Shower, Ceiling Fan(s), Combination Kitchen/Dining, Dining Area, Recessed Lighting, Upgraded Countertops
- Flooring: Hardwood, Luxury Vinyl, Vinyl, Wood
- Basement: Walk-Out Access,Windows,Partially Finished,Full
- Number of fireplaces: 1
- Fireplace features: Gas/Propane
Interior area
- Total structure area: 1,886
- Total interior livable area: 1,627 sqft
- Finished area above ground: 1,627
Property
Parking
- Total spaces: 3
- Parking features: Garage Faces Front, Attached, Driveway
- Attached garage spaces: 1
- Uncovered spaces: 2
Accessibility
- Accessibility features: None
Features
- Levels: Bi-Level,Two
- Stories: 2
- Pool features: None
Lot
- Size: 0.57 Acres
Details
- Additional structures: Above Grade
- Parcel number: 360310950000000
- Zoning: RESIDENTIAL
- Special conditions: Standard
Construction
Type & style
- Home type: SingleFamily
- Property subtype: Single Family Residence
Materials
- Frame
- Foundation: Block
- Roof: Architectural Shingle
Condition
- New construction: No
- Year built: 1969
- Major remodel year: 2021
Utilities & green energy
- Electric: Circuit Breakers
- Sewer: Public Sewer
- Water: Public
Community & neighborhood
Location
- Region: Middletown
- Subdivision: Shopes Garden
- Municipality: LOWER SWATARA TWP
Other
Other facts
- Listing agreement: Exclusive Right To Sell
- Listing terms: Cash,Conventional,FHA,VA Loan
- Ownership: Fee Simple
Price history
| Date | Event | Price |
|---|---|---|
| 12/13/2024 | Sold | $285,000+9.6%$175/sqft |
Source: | ||
| 11/3/2024 | Pending sale | $260,000$160/sqft |
Source: | ||
| 11/1/2024 | Listed for sale | $260,000$160/sqft |
Source: | ||
Public tax history
| Year | Property taxes | Tax assessment |
|---|---|---|
| 2025 | $3,896 +7.1% | $102,800 |
| 2023 | $3,638 +2% | $102,800 |
| 2022 | $3,567 +1.5% | $102,800 |
Find assessor info on the county website
Neighborhood: 17057
Nearby schools
GreatSchools rating
- 7/10Kunkel El SchoolGrades: K-5Distance: 0.6 mi
- 6/10Middletown Area Middle SchoolGrades: 6-8Distance: 1.5 mi
- 4/10Middletown Area High SchoolGrades: 9-12Distance: 1.9 mi
Schools provided by the listing agent
- High: Middletown Area High School
- District: Middletown Area
Source: Bright MLS. This data may not be complete. We recommend contacting the local school district to confirm school assignments for this home.
Get pre-qualified for a loan
At Zillow Home Loans, we can pre-qualify you in as little as 5 minutes with no impact to your credit score.An equal housing lender. NMLS #10287.
Sell with ease on Zillow
Get a Zillow Showcase℠ listing at no additional cost and you could sell for —faster.
$301,300
2% more+$6,026
With Zillow Showcase(estimated)$307,326
