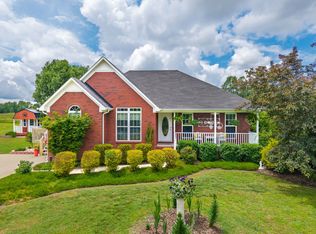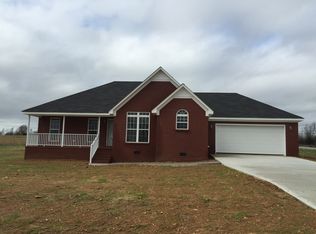3BR 2BA Brick home with attached garage located in south end of town! Small subdivision with views of the country out your back door! Trey ceilings, in two bedrooms and living area. Large eat-in kitchen with plenty of cabinet space. Spacious laundry room. Concrete driveway and nice sidewalk! Convenient to Huntsville/Fayetteville. Call today!!!
This property is off market, which means it's not currently listed for sale or rent on Zillow. This may be different from what's available on other websites or public sources.



