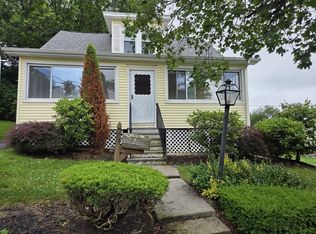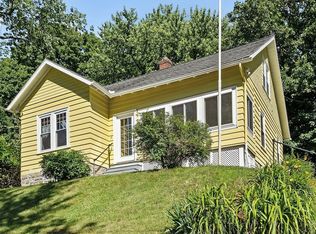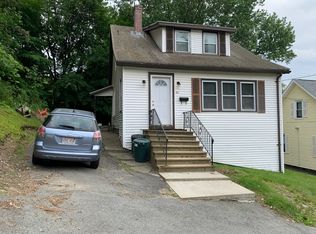Sold for $360,000 on 08/08/23
$360,000
9 Heath St, Worcester, MA 01610
3beds
1,282sqft
Single Family Residence
Built in 1923
5,000 Square Feet Lot
$400,200 Zestimate®
$281/sqft
$2,736 Estimated rent
Home value
$400,200
$380,000 - $420,000
$2,736/mo
Zestimate® history
Loading...
Owner options
Explore your selling options
What's special
**Motivated Seller!! Price Improvement!! ***This Stunning Home is Loaded with Updates and Not to be Missed! ~ Roof & Windows (2016) ~ Heating (2014) ~ Hot Water (2021) ~ Beautiful Woodwork with Built-in Leaded Glass Cabinets, Stain Glass Windows Flanking the Wood Burning Fireplace ~ Open Concept Floor Plan featuring Updated Kitchen with Incredible Butcher Block Counter Tops & All Appliances Included ~ Updated Full Bath & Half Bath ~ Gleaming Hardwoods throughout ~ First Floor Home Office with passive heat ~ Large Mud Room with Generous Closet Space ~ Large Master Bedroom with Walk-in Closet and Private Enclosed Porch! Perfect Place to Enjoy your Morning Coffee or to Read a Book ~ Large Back Yard ~ Be a part of everything Worcester has to Offer with 10 colleges, Hospitals, The Hanover Theatre and Ecotarium, Railers hockey, and Bravehearts and Woo Sox baseball! ~ This Home is a Commuters Dream to Rte 290, Rte 146, Rte 190, Rte 495 and the Mass Pike
Zillow last checked: 8 hours ago
Listing updated: August 09, 2023 at 06:41pm
Listed by:
Colleen Griffin 508-439-3002,
RE/MAX Vision 508-595-9900
Bought with:
The Pouliot Team
Coldwell Banker Realty - Worcester
Source: MLS PIN,MLS#: 73122916
Facts & features
Interior
Bedrooms & bathrooms
- Bedrooms: 3
- Bathrooms: 2
- Full bathrooms: 1
- 1/2 bathrooms: 1
Primary bedroom
- Features: Ceiling Fan(s), Walk-In Closet(s), Flooring - Hardwood, Balcony / Deck
- Level: Second
Bedroom 2
- Features: Closet, Flooring - Hardwood
- Level: Second
Bedroom 3
- Features: Walk-In Closet(s), Flooring - Hardwood
- Level: Second
Bathroom 1
- Features: Bathroom - Half, Flooring - Stone/Ceramic Tile
- Level: First
Bathroom 2
- Features: Bathroom - Full, Flooring - Stone/Ceramic Tile
- Level: Second
Dining room
- Features: Flooring - Hardwood, Chair Rail, Window Seat
- Level: Main,First
Kitchen
- Features: Flooring - Stone/Ceramic Tile, Breakfast Bar / Nook, Cabinets - Upgraded, Exterior Access, Open Floorplan, Stainless Steel Appliances
- Level: First
Living room
- Features: Closet/Cabinets - Custom Built, Flooring - Hardwood, French Doors, Cable Hookup
- Level: First
Office
- Level: First
Heating
- Steam
Cooling
- Window Unit(s)
Appliances
- Laundry: In Basement
Features
- Closet, Home Office, Entry Hall, Mud Room
- Flooring: Tile, Hardwood, Flooring - Hardwood
- Windows: Insulated Windows
- Basement: Full
- Number of fireplaces: 1
Interior area
- Total structure area: 1,282
- Total interior livable area: 1,282 sqft
Property
Parking
- Total spaces: 2
- Parking features: On Street
- Uncovered spaces: 2
Features
- Patio & porch: Porch - Enclosed
- Exterior features: Porch - Enclosed, Rain Gutters
Lot
- Size: 5,000 sqft
- Features: Wooded, Sloped
Details
- Parcel number: M:26 B:012 L:00022,1787177
- Zoning: RL-7
Construction
Type & style
- Home type: SingleFamily
- Architectural style: Bungalow
- Property subtype: Single Family Residence
Materials
- Frame
- Foundation: Block
- Roof: Shingle
Condition
- Year built: 1923
Utilities & green energy
- Electric: Circuit Breakers
- Sewer: Public Sewer
- Water: Public
Community & neighborhood
Community
- Community features: Public Transportation, Shopping, Highway Access, House of Worship, Public School, T-Station, University
Location
- Region: Worcester
Price history
| Date | Event | Price |
|---|---|---|
| 8/8/2023 | Sold | $360,000-2.7%$281/sqft |
Source: MLS PIN #73122916 | ||
| 7/14/2023 | Contingent | $369,900$289/sqft |
Source: MLS PIN #73122916 | ||
| 6/20/2023 | Price change | $369,900-5.1%$289/sqft |
Source: MLS PIN #73122916 | ||
| 6/9/2023 | Listed for sale | $389,900+31.8%$304/sqft |
Source: MLS PIN #73122916 | ||
| 2/4/2022 | Sold | $295,900+3.5%$231/sqft |
Source: MLS PIN #72927968 | ||
Public tax history
| Year | Property taxes | Tax assessment |
|---|---|---|
| 2025 | $4,092 +2.7% | $310,200 +7.1% |
| 2024 | $3,983 +24.5% | $289,700 +29.9% |
| 2023 | $3,199 +9.4% | $223,100 +16% |
Find assessor info on the county website
Neighborhood: 01610
Nearby schools
GreatSchools rating
- 6/10Heard Street Discovery AcademyGrades: K-6Distance: 1.5 mi
- 4/10University Pk Campus SchoolGrades: 7-12Distance: 1 mi
- 5/10Jacob Hiatt Magnet SchoolGrades: PK-6Distance: 1.5 mi
Get a cash offer in 3 minutes
Find out how much your home could sell for in as little as 3 minutes with a no-obligation cash offer.
Estimated market value
$400,200
Get a cash offer in 3 minutes
Find out how much your home could sell for in as little as 3 minutes with a no-obligation cash offer.
Estimated market value
$400,200


