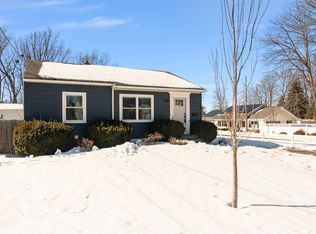Closed
Listed by:
Ky Martens,
Central Vermont Real Estate 802-225-1310
Bought with: KW Vermont
$440,000
9 Heath Street, South Burlington, VT 05403
3beds
1,152sqft
Single Family Residence
Built in 1970
6,098.4 Square Feet Lot
$439,000 Zestimate®
$382/sqft
$2,907 Estimated rent
Home value
$439,000
$399,000 - $483,000
$2,907/mo
Zestimate® history
Loading...
Owner options
Explore your selling options
What's special
This cutie is coming to market fully renovated inside. You'll find a kitchen with new appliances, windows, and counter tops that offer a great space for any Foodie. Refinished wood floors are found on the first floor along with two bedrooms, full bathroom, and living room flooded with natural light through the new windows. The second floor has been completely remodeled featuring new stair faces, windows, and a 3/4 en suite bathroom. You'll have plenty of closet space with a walk in closet plus bonus closet space. Step through the finished sunroom out into the fenced back yard. This yard is perfect for hosting gatherings, or peaceful outdoor relaxation. There is a paved patio area and shed gracefully placed under the trees. Gorgeous mature plantings adorn the outside of this property all through the warm months. Plenty of parking is available in the driveway for multiple vehicles. A detached one car garage is not far from a side entrance to the home. The garage has a brand new automatic door and is large enough to fit a mid sized vehicle. A completely dry basement with a bonus room boasts more than enough extra storage space. Sellers have completely renovated the majority of this house. New electrical main service, kitchen, second floor en suite, and windows are just some of the upgrades you won't want to miss in this quiet, tucked away, hidden gem in South Burlington. Ample easy access shopping amenities are a stone's throw away. Delayed showings until 3/29/2025.
Zillow last checked: 8 hours ago
Listing updated: May 01, 2025 at 06:17am
Listed by:
Ky Martens,
Central Vermont Real Estate 802-225-1310
Bought with:
Erin McCormick
KW Vermont
Source: PrimeMLS,MLS#: 5033227
Facts & features
Interior
Bedrooms & bathrooms
- Bedrooms: 3
- Bathrooms: 2
- Full bathrooms: 1
- 3/4 bathrooms: 1
Heating
- Natural Gas, Forced Air
Cooling
- None
Appliances
- Included: Electric Cooktop, Dishwasher, Dryer, Microwave, Refrigerator, Washer
- Laundry: In Basement
Features
- Kitchen/Dining, Walk-In Closet(s)
- Flooring: Wood
- Basement: Concrete,Concrete Floor,Daylight,Interior Stairs,Storage Space,Unfinished,Interior Access,Basement Stairs,Interior Entry
Interior area
- Total structure area: 1,872
- Total interior livable area: 1,152 sqft
- Finished area above ground: 1,152
- Finished area below ground: 0
Property
Parking
- Total spaces: 1
- Parking features: Paved, Driveway, Garage
- Garage spaces: 1
- Has uncovered spaces: Yes
Features
- Levels: One and One Half
- Stories: 1
- Exterior features: Garden, Shed
- Fencing: Full
Lot
- Size: 6,098 sqft
- Features: Landscaped, Level, In Town, Near Shopping, Neighborhood
Details
- Parcel number: 60018811888
- Zoning description: Residential
Construction
Type & style
- Home type: SingleFamily
- Architectural style: Cape
- Property subtype: Single Family Residence
Materials
- Wood Frame, Vinyl Exterior
- Foundation: Block, Concrete
- Roof: Shingle
Condition
- New construction: No
- Year built: 1970
Utilities & green energy
- Electric: 200+ Amp Service, Circuit Breakers
- Sewer: Public Sewer
- Utilities for property: Cable Available, Gas On-Site
Community & neighborhood
Location
- Region: South Burlington
Other
Other facts
- Road surface type: Paved
Price history
| Date | Event | Price |
|---|---|---|
| 4/30/2025 | Sold | $440,000+2.3%$382/sqft |
Source: | ||
| 3/24/2025 | Listed for sale | $430,000+38.8%$373/sqft |
Source: | ||
| 1/7/2022 | Sold | $309,900-6.1%$269/sqft |
Source: | ||
| 10/14/2021 | Listed for sale | $329,900+37.5%$286/sqft |
Source: | ||
| 1/2/2020 | Listing removed | $239,900$208/sqft |
Source: Brian French Real Estate #4785416 | ||
Public tax history
| Year | Property taxes | Tax assessment |
|---|---|---|
| 2024 | -- | $288,200 |
| 2023 | -- | $288,200 |
| 2022 | -- | $288,200 |
Find assessor info on the county website
Neighborhood: 05403
Nearby schools
GreatSchools rating
- 8/10Rick Marcotte Central SchoolGrades: PK-5Distance: 0.3 mi
- 7/10Frederick H. Tuttle Middle SchoolGrades: 6-8Distance: 0.8 mi
- 10/10South Burlington High SchoolGrades: 9-12Distance: 0.9 mi
Schools provided by the listing agent
- District: South Burlington Sch Distict
Source: PrimeMLS. This data may not be complete. We recommend contacting the local school district to confirm school assignments for this home.

Get pre-qualified for a loan
At Zillow Home Loans, we can pre-qualify you in as little as 5 minutes with no impact to your credit score.An equal housing lender. NMLS #10287.
