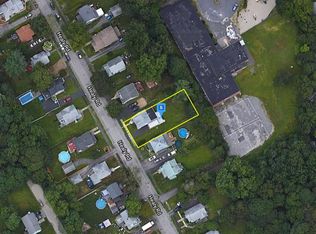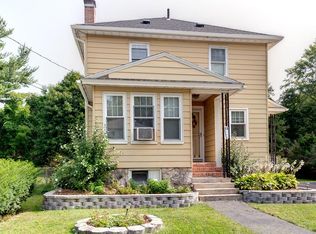Welcome home to this beautifully renovated spacious house with granite countertops, stainless steel appliances, tile flooring with access to back yard deck and steps down to the new stone patio. Gleaming hardwoods throughout home with built in cabinets in dining room and beamed ceiling in living room. Custom cabinetry in main bath on 2nd floor for lots of storage. Enjoy the comings and goings in the small neighborhood on the tastefully decorated enclosed front sunroom. Located on a dead-end road and close to everything the City has to offer without high traffic in the neighborhood. There are 2 sheds for all your toys in the backyard.
This property is off market, which means it's not currently listed for sale or rent on Zillow. This may be different from what's available on other websites or public sources.

