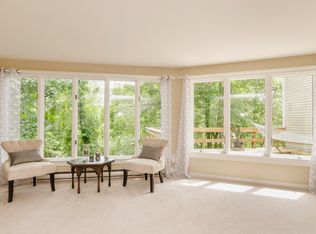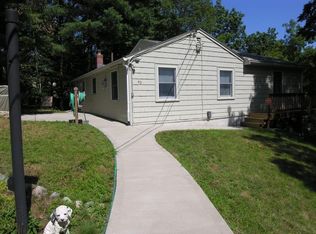This one has it all! High ceilings, crown molding, hardwood floors. 2 gas fireplaces, Pottery Barn décor and 4 levels of living. First floor has the open concept so you can cook while entertaining your guests. Master suites on the second floor as well as third floor. Third floor has additional sitting room that would be ideal for a live in nanny. Lower level family room has barn doors and a full bath as well as a gas fireplace. The fenced yard is professionally maintained. Ample parking on this Private Street and minutes to the Minuteman Bike Path and Bishop School. Be in before the holidays.
This property is off market, which means it's not currently listed for sale or rent on Zillow. This may be different from what's available on other websites or public sources.

